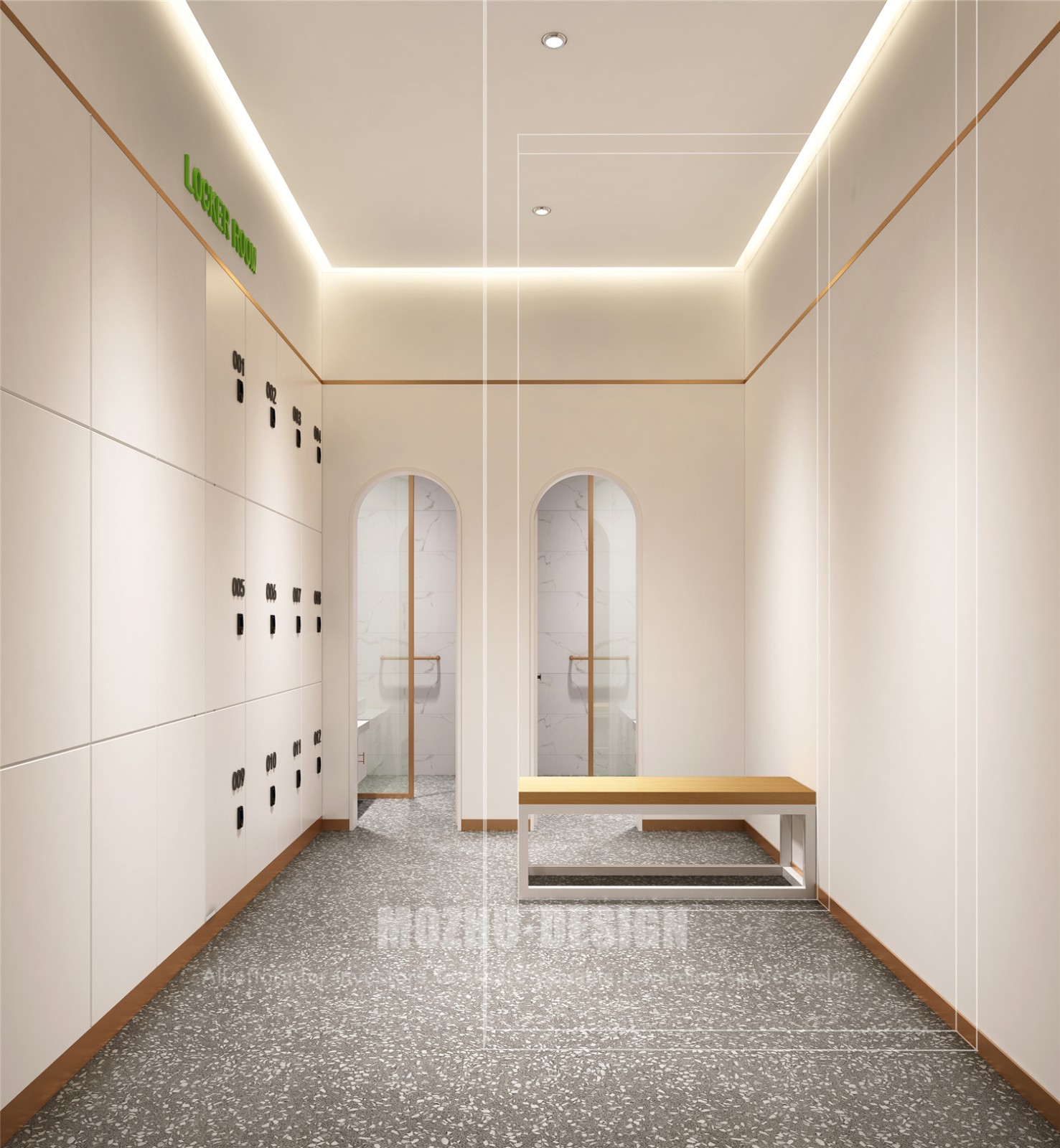AF 健身工作室
项目名称 | AF 健身工作室设计
项目地址 | 浙江省杭州市滨江区科达投资大厦
项目面积 | 420㎡
项目类型 | 健身工作室
设计单位 | 墨竹设计
设计说明 | AF健身工作室运用简单的线条构造分割出区域,简白色的墙面加上金属线条的勾勒达到视觉平衡的效果。不会单独让空间显现空旷或者紧张。两者搭配中和了自身的缺点和优点让空间更完善。
Project Name :AF Fitness studio designProject
Address :Hangzhou City, Zhejiang Province
Project Area :420 square metres
Project Types :LiFitness studio
Design studio:MZ·Design
Design description :AF fitness studio uses simple line structure to divide the area. The simple white wall and the outline of metal lines achieve the effect of visual balance. It will not make the space appear empty or tense alone. The combination of the two neutralizes their own shortcomings and advantages, making the space more perfect.
▼AF 健身工作室设计 / 门头设计效果图

▼AF 健身工作室设计 / 入口通道设计效果图
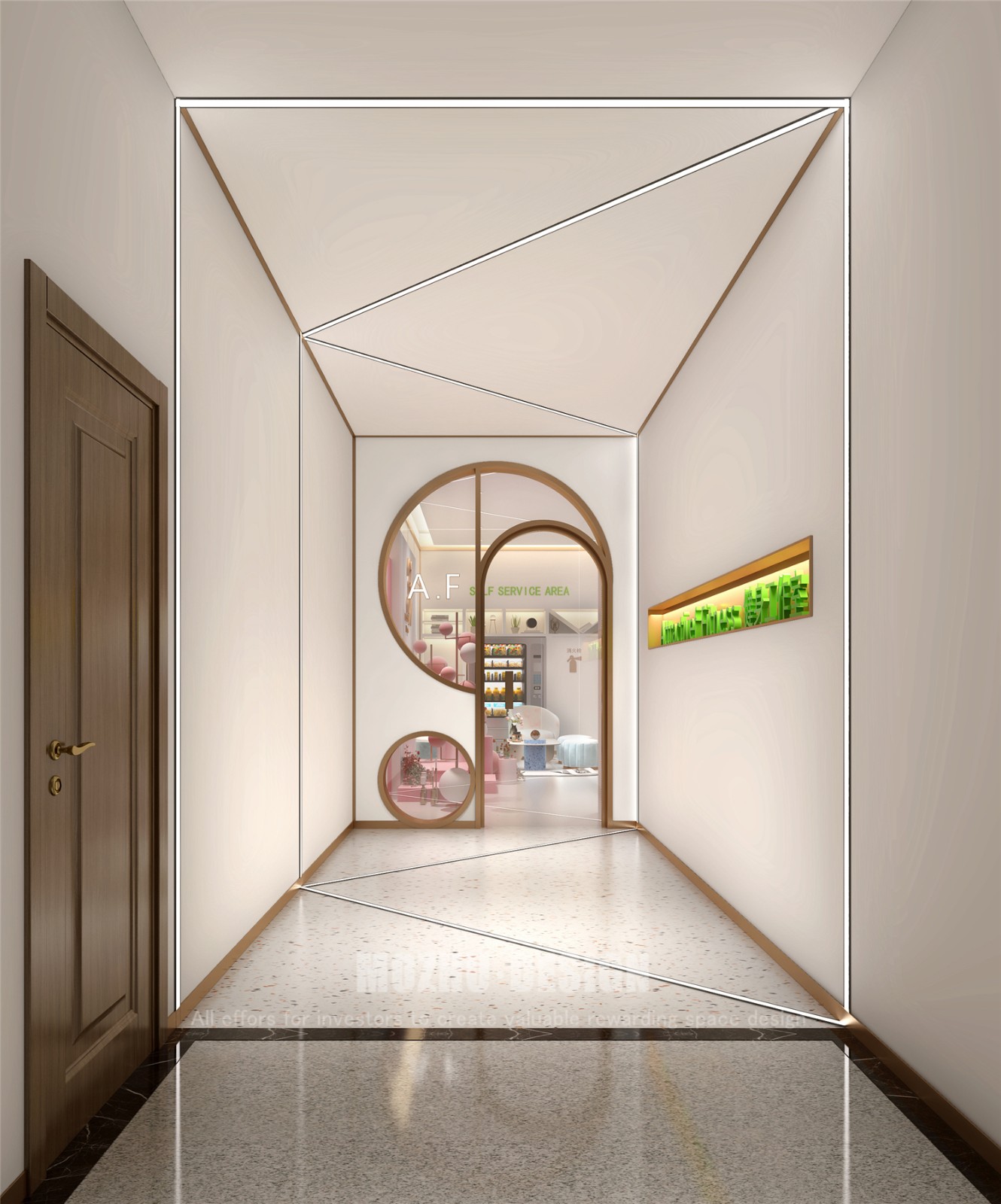
▼AF 健身工作室设计 / 前台接待区设计效果图
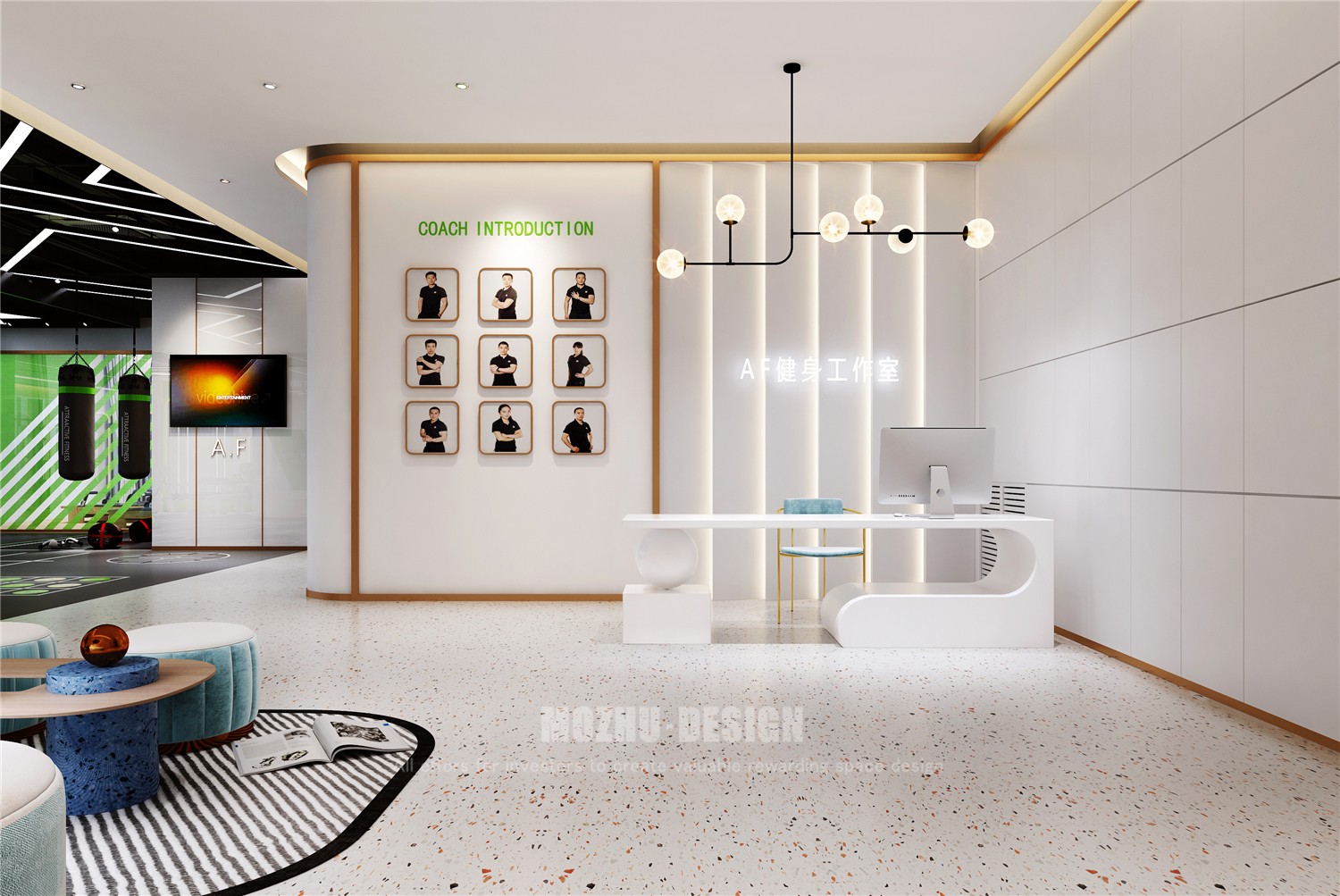
▼AF 健身工作室设计 / 训练区设计效果图
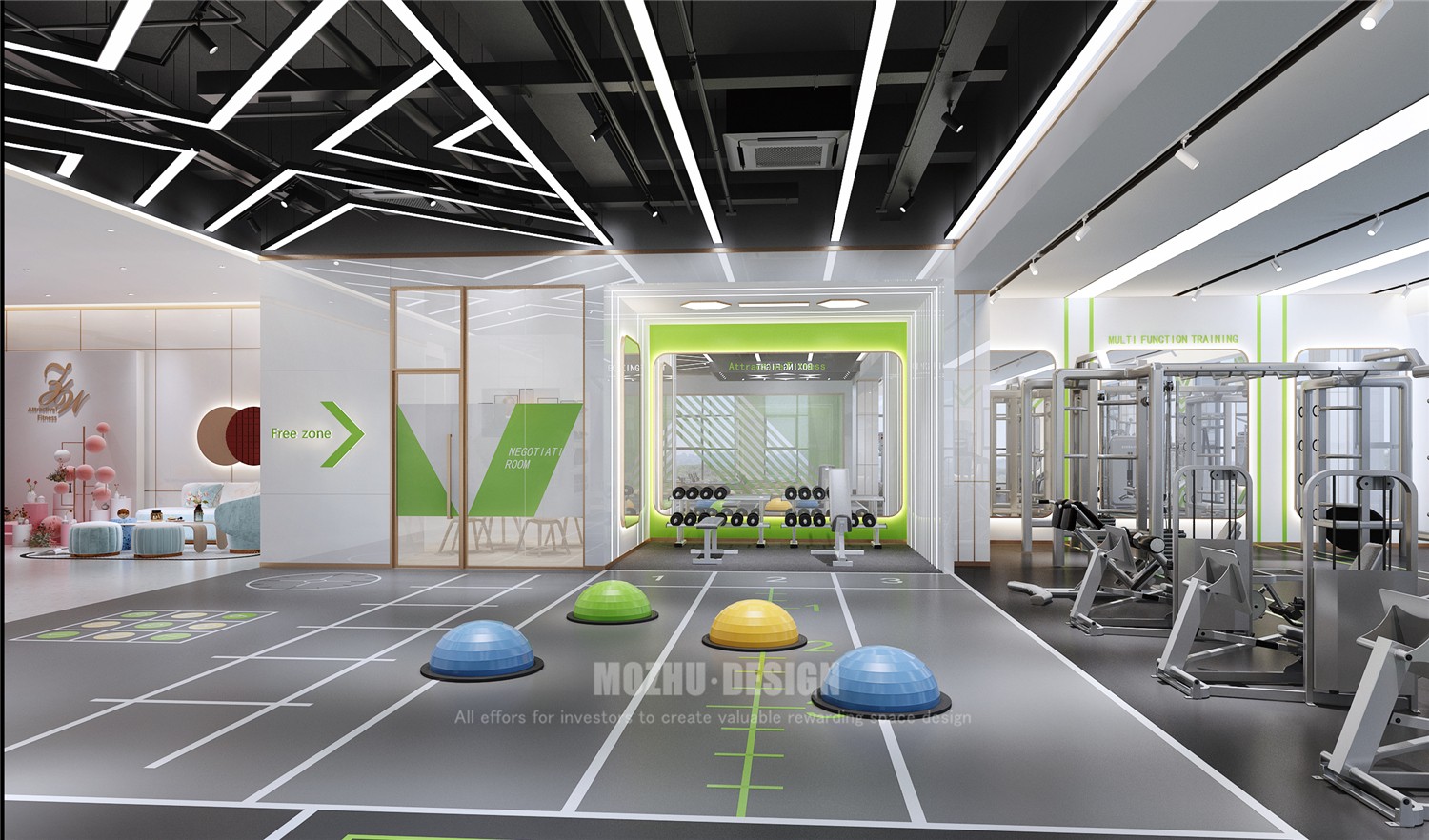
▼AF 健身工作室设计 / 训练区设计效果图2
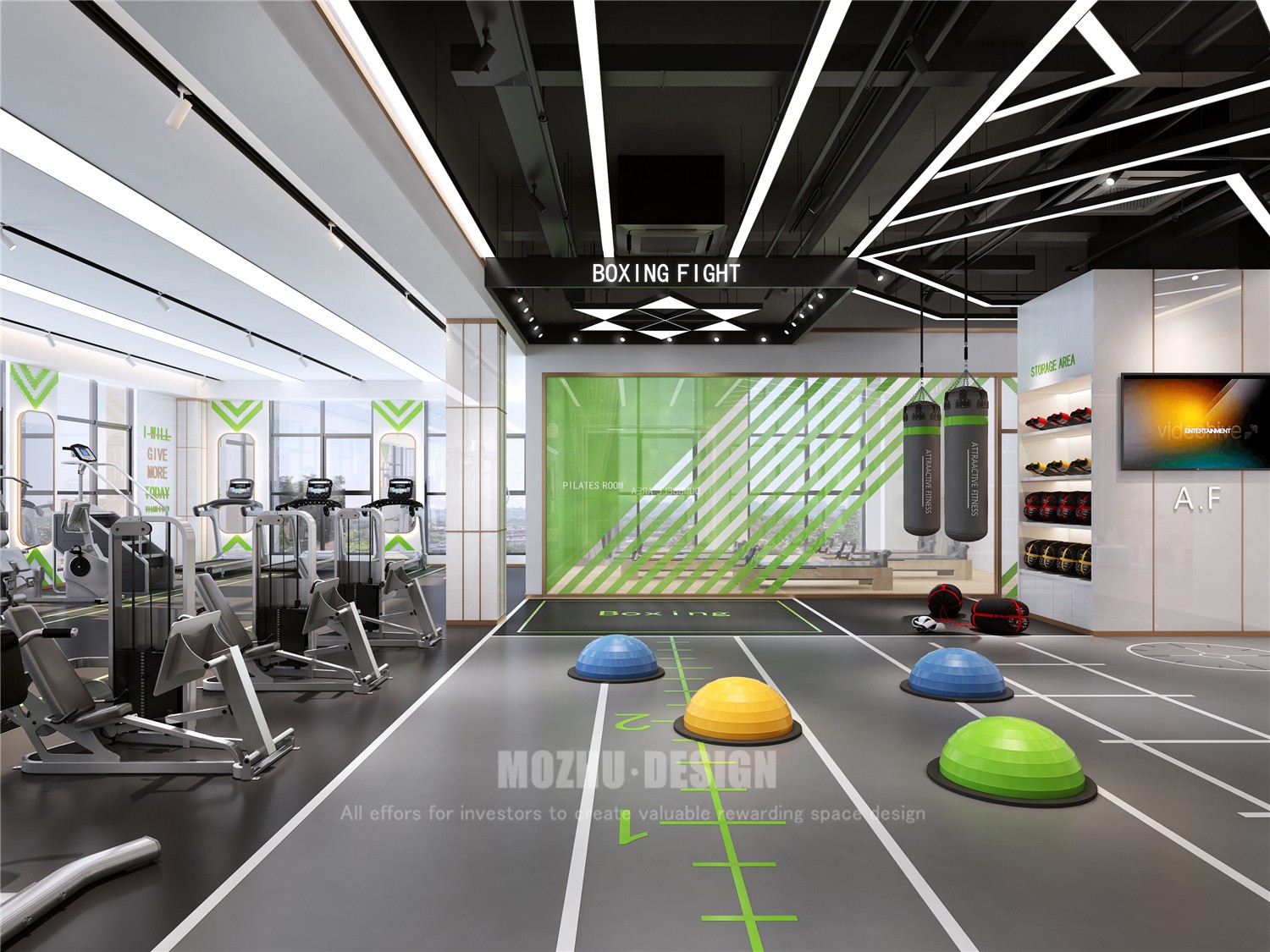
▼AF 健身工作室设计 / 更衣室设计效果图
