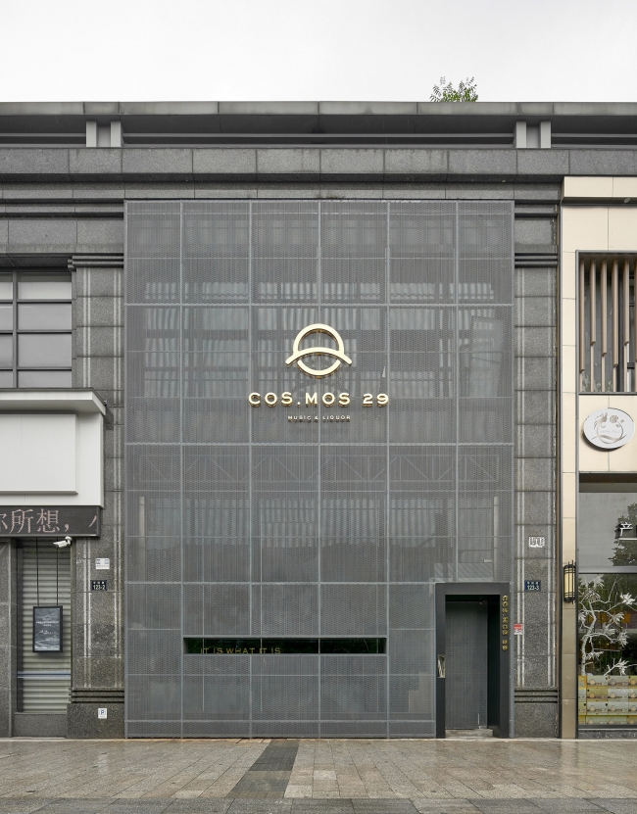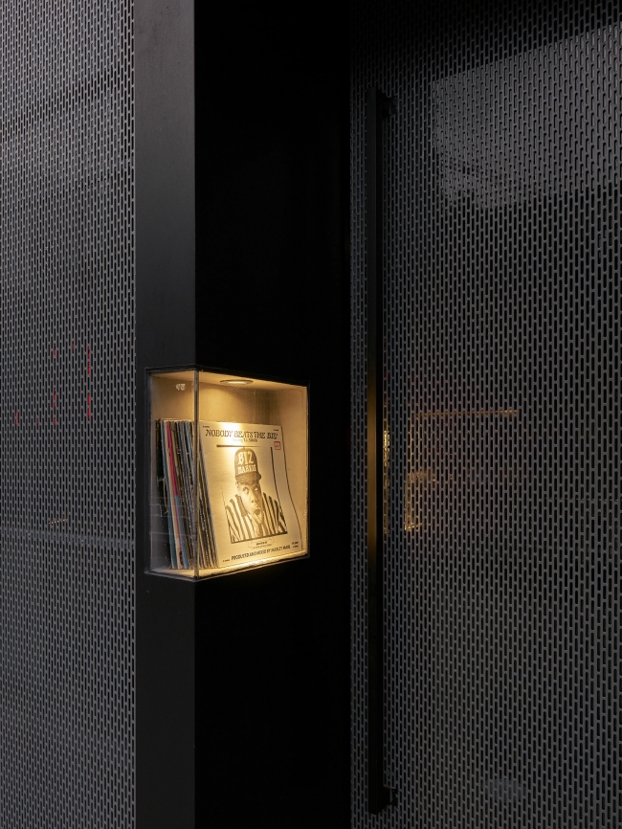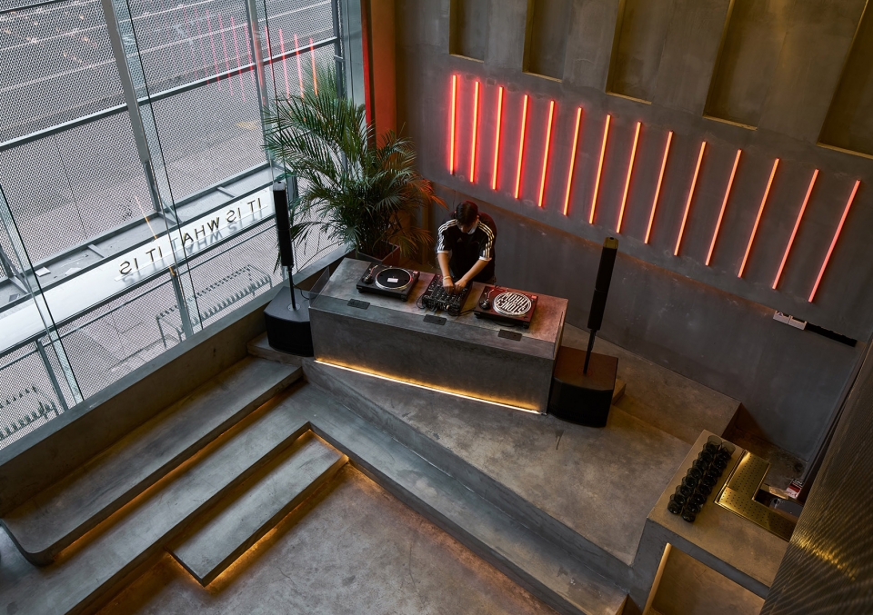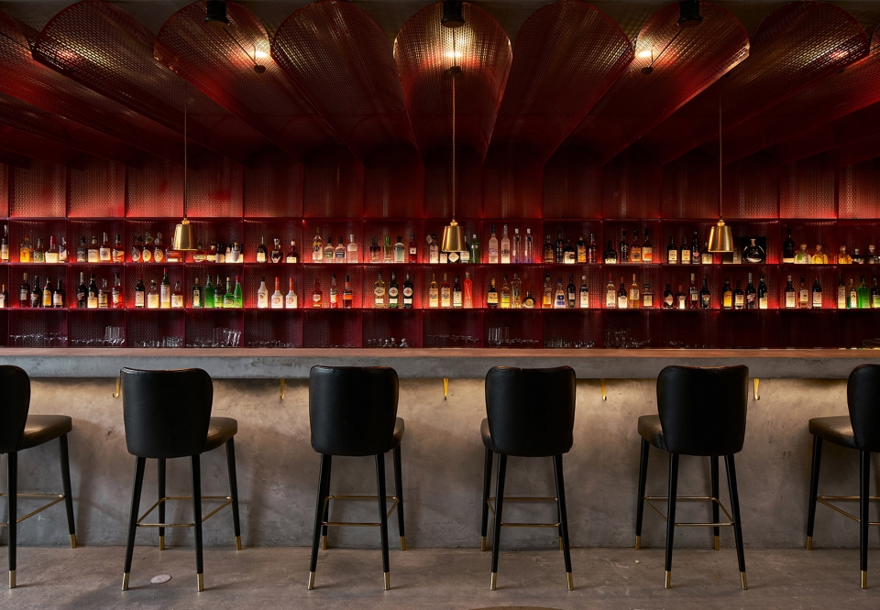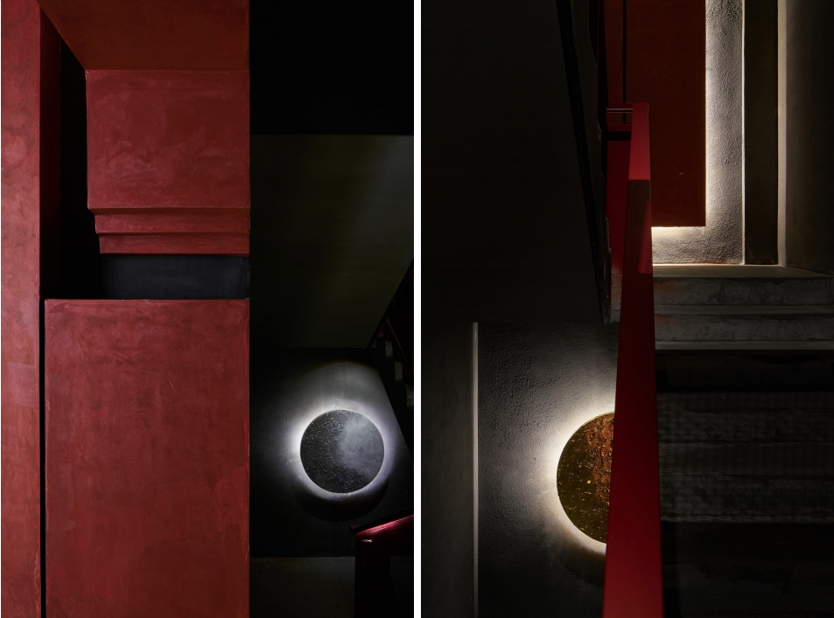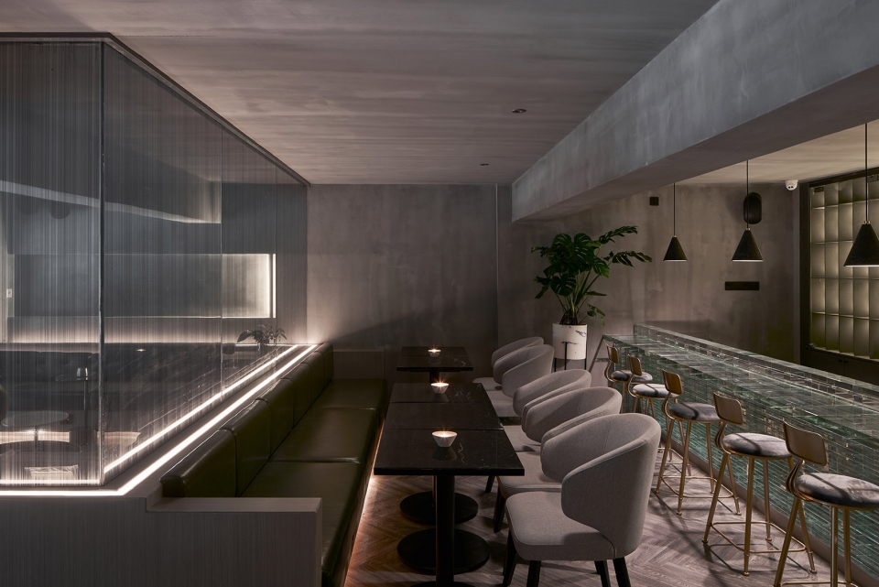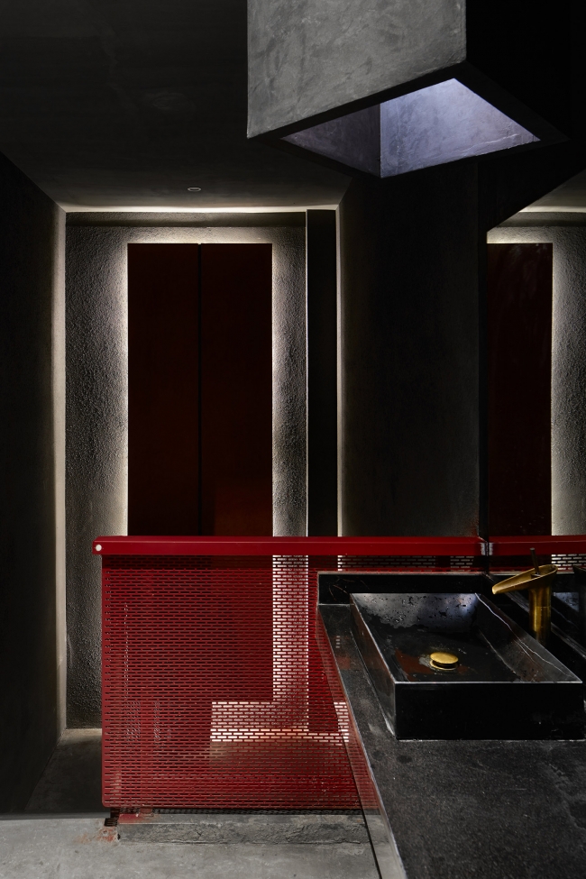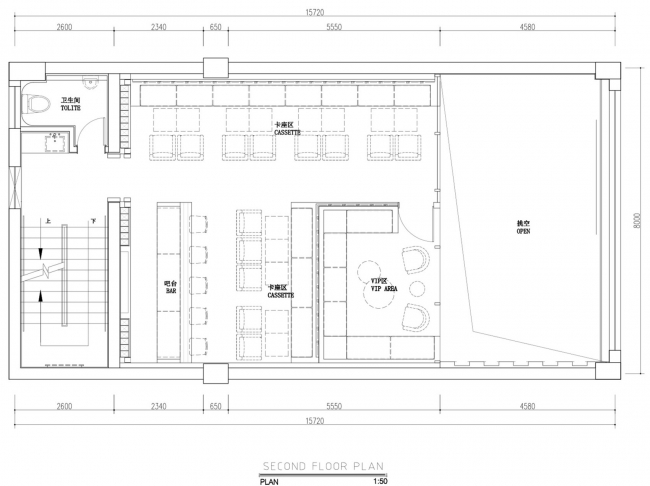这个世界是孤独的,
在它以外什么都没有,
它只靠作为整体而静止不动的它自己,
它自己就是一切。
This world is lonely,
Nothing outside of it,
It relies solely on itself as a whole,
It is everything by itself.
▼自成一体的建筑外立面,facade of it’s own style ©施峥
COS.MOS 29 源自于希腊语KOSMOS,基本意思ORDER,据说由古希腊哲学家、数学家毕达哥拉斯首创,表示一个由多个部分构成但又和谐有序的体系,是CHAOS的反面。关于COS.MOS 29,一个城市夜生活新体验中心,不同领域的几个年轻人一拍即合要做一家有识别度与契合当下年轻生活方式的一种夜空间体验空间。项目位于杭州市西湖区学院路123-2。COS.MOS 29 空间想传递的是几个空间界限的真实存在却有很强交融性的表达。人与人之间的界限与空间形成的呼应,这是一种模糊的定义. 店内由两层半的关系构成,三层楼外立面由极简的灰色网格和金色logo组成,从外看内模糊朦胧,从内看外,车水马龙。有条故意挑高供窥视室内的结构横框,走过的路人都会踮起脚尖好奇的看一下内部环境。
COS.MOS 29 is derived from the Greek KOSMOS, means ORDER. It’s said that it was initiated by Pythagoras who is the Ancient Greek philosopher and mathematician. And it indicates a system composed of multiple parts but harmonious and orderly, which is the opposite of CHAOS. COS.MOS 29 is a new experience center of the city nightlife,a night experience space that a few young people from different fields make a discernible night experience space fits the current young lifestyle. The project is located at No. 123-2 ,Xueyuan Road, Xihu District, Hangzhou. COS.MOS 29 space wants to convey the real existence of several spatial boundaries but has a strong blend of expression. The boundary between people and the echo of space , this is a fuzzy definition. The store consists of two and a half relations, the façade consists of a minimalist gray grid and a golden logo. Looking inside from outside ,it’s fuzzy, and looking out from inside,it has heavy traffic on the street. There is a deliberately high height for peeping indoor structural frame, passers-by will tiptoe to look at the internal environment curiously.
▼建筑入口&故意挑高供窥视室内的结构横框,entrance & a deliberately high height for peeping indoor structural frame ©施峥
大门的左侧,玻璃壁龛收藏着一些有历史的黑胶,喜欢音乐的人从门口就会找到一丝共鸣。从入口进入由一排正列亚克力半拱造型打破雕塑感极强的入口空间,从灰色雕塑空间延续至酒吧深处,做足了引导性的仪式感。
On the left side of the gate, the glass niche houses some historical vinyl, and people who like music will find a resonance from the door. From the entrance into the row of a series of acrylic half arch shape to break the sculptural entrance space, from the gray sculpture space to the depth of the bar, it achieves a guiding sense of ritual.
▼大门左侧收藏着黑胶的玻璃壁龛,the glass niche on the left side of the gate ©施峥
▼入口,灰色雕塑空间,entrance, the gray sculpture space ©施峥
▼入口细部,entrance details ©施峥
从入口空间走出进入内部,空间突然拉高至六米, 整个混凝土结构空间非常强的攻击性,DJ台区域延伸局部台阶错落可满足人随意坐,站,跳等肢体行为。灰色的空间中穿插着一排红色的条光,并且根据音乐编程各种变化效果,这个区域被定为Social Area。
From the entrance space to enter the interior, the space suddenly pulls up to six meters, the entire concrete structure space is very aggressive.And the DJ station area extends the partial steps to meet the body behavior of sitting, standing, jumping, etc. In the gray space interspersed with a row of red strips of light, and programmed according to various changes in music, this area is designated as Social Area.
▼DJ台区域&Social Area,DJ station area & Social Area ©施峥
▼DJ台区域细部,DJ station area details ©施峥
▼灰色的空间中穿插着一排红色的条光,与打碟的音乐互动,a row of red strips of light in grey space interacting with music ©施峥
从DJ台延续至九米长的混凝土吧台区域,吧台展示柜由红色网格组成,红色代表一种激情,在宇宙中探寻着激情。
From the DJ station to the nine-meter-long concrete bar area, the bar display cabinet is composed of a red grid. Red represents a passion and explores passion in the universe.
▼吧台区域,bar area ©施峥
▼由红色网格组成的吧台区域,the bar display cabinet is composed of a red grid ©施峥
散座区域,一侧是红色氛围的吧台,另一侧是白色透明的亚克力边缘带着冷光,一个非常强烈的火与冰对比, 这是两个人类身体敏感的元素, 交融又是另外一个空间想表达的观点,空间与人一样,需要有一定的交融性,故事才会慢慢展开。
In the scattered area, one side is the red atmosphere bar, the other side is the white transparent acrylic edge with cold light, a very strong fire and ice contrast, this is two human body sensitive elements. Blending is another space wants to express, the space is the same to human, needs some kind of blending to unfold the story slowly.
▼散座区域,scattered area ©施峥
有一抹红色在一层空间的尽头,由于那束光的方向,暗示着空间由此延续。
There is a touch of red at the end of the space of the first floor.It suggests that the space continues, because of the direction of the light.
▼一层楼梯口红色的光,a touch of red at the staircase of first floor ©施峥
在楼梯的必经之路上,有一个星球。凹凸肌理的圆球,在整个黑色楼梯区域中尤其醒目,这也是代表宇宙空间的一个具象表现。
On the way to the stairs, there is a spherical ball with a spherical texture, which is particularly striking in the entire black stair area, which is also a figurative representation of the space.
▼楼梯间,墙面上装饰一个凹凸肌理的圆球,stair well, a spherical ball with a spherical texture on the wall ©施峥
二楼空间是卡座与VIP区域,空间中增加了木头与玻璃的自然材料,提升了空间的品质感与舒适性,在二楼可以俯视一楼的SOCIAL AREA, 两层关系分割却交融着。
The space on the second floor is the deck and the VIP area. The space adds the natural materials of wood and glass to enhance the quality and comfort of the space. On the second floor, you can overlook the first floor of the SOCIAL AREA.The relationship of the two floor is divided but also blended.
▼二楼入口及吧台,entrance and bar area of second floor ©施峥
▼卡座区域,deck area ©施峥
▼洗手间,wash room ©施峥
宇宙是一个大的生命,江流入海,落叶归根,我们是宇宙中的一息,我们是大生命中的一分子。不是每一道江流都能流入大海,不是每一粒种子都能成熟发芽,生命中不是永远快乐,也不是永远痛苦,快乐与痛苦总是相辅相成的,在快乐中,我们要感谢生命,在痛苦中,我们也要感谢生命,因为快乐、兴奋、痛苦又何尝不是美丽呢?——冰心
The universe is a big life, the river flows into the sea, the leaves fall back to the roots, we are a breath in the universe, and a part of the big life. Not every river can flow into the sea. And not every seed can mature and germinate also. Life is not always happy, nor is pain forever. Happiness and pain always complement each other. We must thank life in happiness.And in pain,we must also thank the life. Because the happiness, excitement, pain are beautiful.——Bing Xin
▼一层平面图,first floor plan
▼二层平面图,second floor plan
▼立面图,elevation
项目名称 l PROJECT NAME:COS.MOS 29
主案设计 l CASE DESIGN:朱啸尘(Eason Zhu)
项目类型 l PROJECT TYPE:酒吧 BAR
项目规模 l PROJECT SCALE:360m2
施工单位 l CONSTRUCTION:杭州艾丽蒙特工程有限公司 Hangzhou Element Engineering Co. Ltd.
项目摄影 l PROJECT PHOTOGRAPHY:施峥 / 奥观建筑视觉 Shi Zheng / AOGVISION
项目地址 l PROJECT ADDRESS:西湖区学院路123-2(No. 123-2 ,Xueyuan Road, Xihu District, Hangzhou)
完工时间 l COMPLETION TIME:2018/8
撰文 l WRITTING:朱啸尘(Eason Zhu)本文来源谷德设计网
