以“门”为媒介,引导人们走入这间名为LIEBEN的酒吧,感受一段音乐与美酒的沉浸旅程。
The new work of ALL DESIGN STUDIO uses the “door” as the medium to guide people into this bar — LIBEN and experience an immersive journey of melody and wine.
▼项目概览,overall of the project ©Yuuuunstudio

01
游戏开始
Games Start
抽离现实,不妨从一个“探秘”的游戏开始。
信息时代门店的传播,不再单一依赖门口大大的招牌,同好们的指路与社交网络的口碑就足以让潜在的消费者认识这里。既然如此,何不与客人们玩一场寻宝的游戏。
Detaching reality, it might start with a “mystery” game.
Stores in the information age are no longer solely dependent on the large signboards. The recommendation from the peer and the reputation of social media are enough to make potential consumers aware of this place. Therefore, why not play a game of treasure hunt with the guests?
▼以“门”为媒介引导人们走入这间名为LIEBEN的酒吧,
the “door” as the medium to guide people into this bar ©Yuuuunstudio
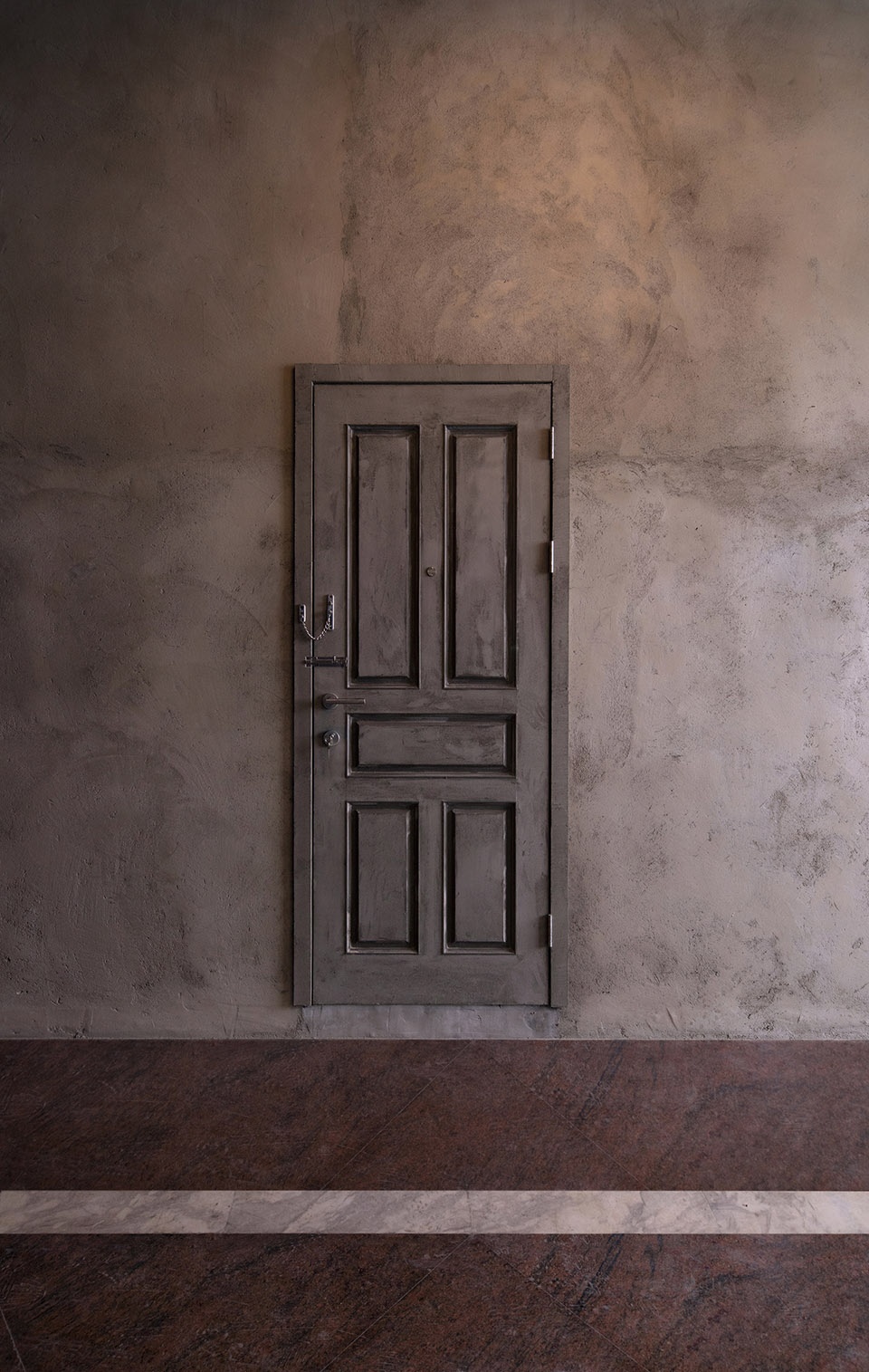

位于巨鹿路758二楼的LIEBEN,外部由清水泥包裹墙面,素实与充满张力的水泥肌理是原始本真魅力的当代诠释。沿着墙面向前,可以看到一扇无法打开的“门”,从门上的猫眼向门外看就像在观察另外一个空间,让路过的客人窥探酒吧内欢畅场景的同时,形成了颠倒内外的趣味空间关系。而真门就在假门前方,稍微隐秘但不难发现。沿着水泥墙面往前可以看到另一扇暗门,LIEBEN的空间也由此进入。
LIEBEN is located on the second floor of 758 Julu Road. The exterior of the bar is covered by clear cement on the wall. The plain and tense concrete texture is a contemporary interpretation of the original charm. Moving forward along the wall, you can see a locked “door”, where you can peek at the current scene in the LIEBEN store from the cat’s eyes. While allowing passing guests to spy on the joyful scenes in the bar, it forms an interesting spatial relationship that reverses the inside and outside. The real door is just in front of the fake door, somehow hide but not difficult to find. Previous trapdoor can be seen further along the fan cement wall, LIEBEN thereby is there. LIEBEN is the verb “love” in German.
▼分析图,diagram ©All Design Studio

LIEBEN在德文中,是动词“爱”之意。此店名灵感来源于Rammstein的《WAS ICH LIEBE》,寻找入口之“门”的过程,呈现空间的“探索性”,也呼应了爱不会让你轻易“坐享” ,努力寻觅得来的才是幸福。以“门”作为表达主题的主要元素,主理人希望通过具象的方式来传达LIEBEN的理念,让顾客获得独特的情感体验。
The name of this store is inspired by Rammstein’s “WAS ICH LIEBE”. In the process of finding the “door”, love like everything else of value is not be obtained easily, and must be issued from our efforts. LIEBEN uses “door” as the main element to express the theme. The principal has desire to convey the concept of Lieben in a concrete way, bringing customers a unique emotional experience.
▼酒吧入口大门,entrance door ©Yuuuunstudio

02
秘密基地
Secret Base
进入LIEBEN,犹如步入了一个“秘密基地”,锈铁拼接与混凝土相平衡的墙面形成走廊,墙面的一排钥匙延伸至大厅。
Entering Lieben is like stepping into a “secret base”. The rusty iron splicing and the concrete wall in the door form a corridor, and a row of keys on the wall extends to the lobby.
▼入口走廊,entrance corridor ©Yuuuunstudio

▼由走廊看室内,viewing the interior from the corridor ©Yuuuunstudio

通往大厅的另一侧则是服务人员的行走空间,锈铁板制作的墙面成为客人与服务人员的分割面,通过墙面缝隙可以看到双方而避免碰撞。
The other side leading to the lobby is the walking space of the service staff. The wall made of rust iron plate becomes the dividing surface between the guest and the service staff. The two sides can be seen through the gap in the wall to avoid collision.
▼锈铁拼接与混凝土相平衡的墙面,The rusty iron splicing and the concrete wall ©Yuuuunstudio
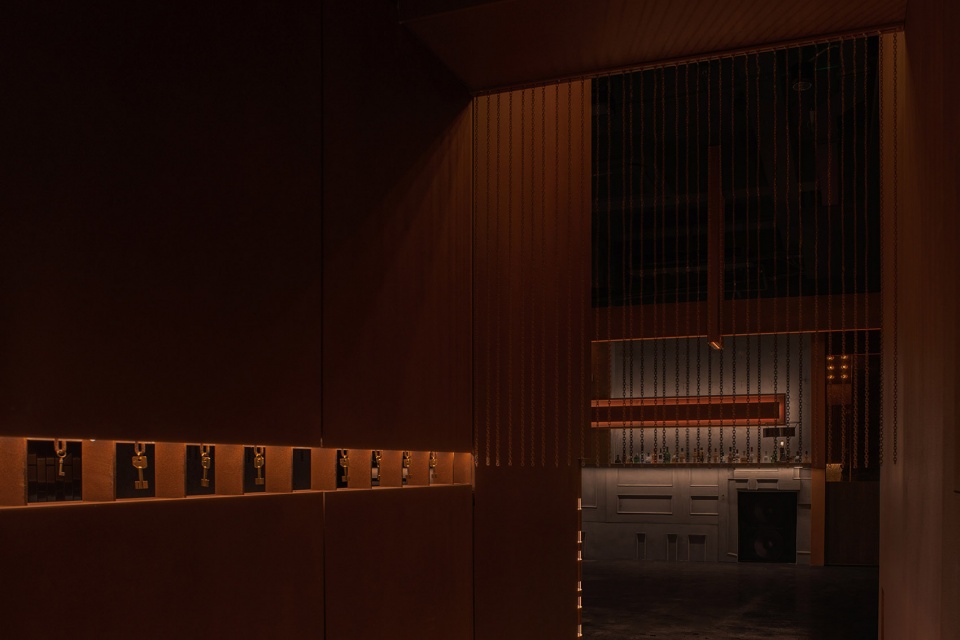
▼墙面的一排钥匙延伸至大厅,a row of keys on the wall extends to the lobby ©Yuuuunstudio

先抑后扬的空间流线,给走进LIEBEN的人们一种豁然开朗的感受。进入大厅可以直观地看到解构的门框穿插于天花板之上,吧台利用悬浮的木梁体现极简主义与工业风格的细腻揉合。
The streamline spatial continuity design gives people a sudden sense of openness. Stepping in lobby, you can see the deconstructed door frame interspersed on the ceiling. The bar counter applies suspended wooden beams to reflect the exquisite blend of minimalism and industrial style.
▼大厅,lobby ©Yuuuunstudio
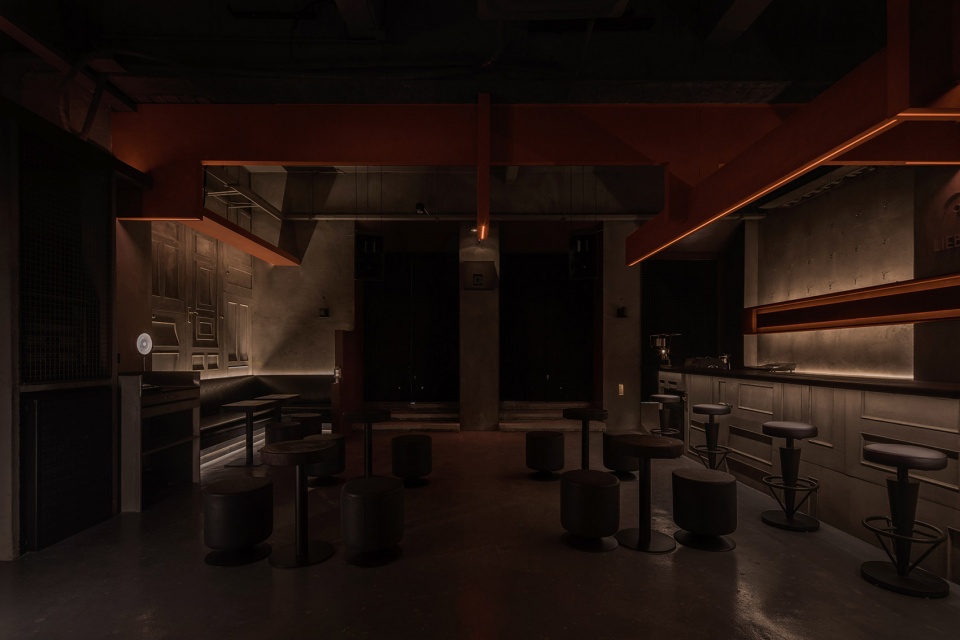
▼解构的门框穿插于天花板之上,the deconstructed door frame interspersed on the ceiling ©Yuuuunstudio

吧台下面则是混凝土制的8扇拼接门的装饰面,门的元素无处不在。这里的门都是从旧货市场淘来,再上水泥漆。
Under the bar counter is the decorative finish of eight spliced concrete doors. People can feel the elements of the doors on every detail. The doors here were scoured from the flea market, and then painted with the cement.
▼吧台下面则是混凝土制的8扇拼接门的装饰面,Under the bar counter is the decorative finish of eight spliced concrete doors ©Yuuuunstudio


▼门的元素无处不在,People can feel the elements of the doors on every detail ©Yuuuunstudio
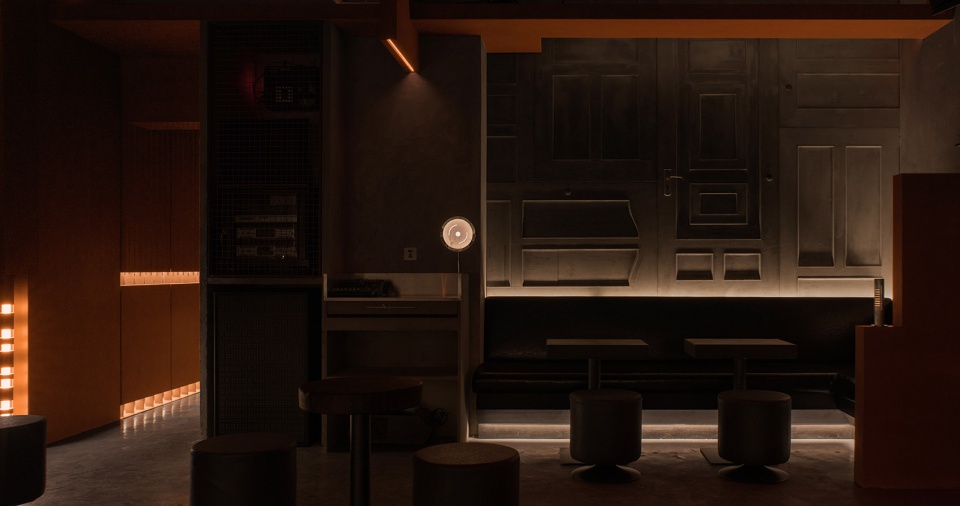

右手边的长卡座运用火烧木板与黑色皮革相搭配,墙上中心位置的壁灯正是门外的猫眼所在之处。卡座两边的锈镜重塑柔光,并带来空间的延伸。左手边的卡座上方运用巨大的解构门框作为灯源,墙面是再造的7面回收的旧门,另有一件放大的门五金件灯具作为装饰。
The long booth on the right-hand side combines a fire-burning wood board and black leather. The wall lamp in the center of the wall is cat’s eyes. The rusty mirrors on both sides of the booth reshape the soft light and extend the space. Above the booth on the left-hand side, a huge, deconstructed door frame is served as the light source. The wall is made of seven deconstructed concrete doors. Besides, there is an enlarged hinge, a kind of door hardware, as a decoration.
▼墙上中心位置的壁灯正是门外的猫眼所在之处,The wall lamp in the center of the wall is cat’s eyes ©Yuuuunstudio

▼右手边的长卡座运用火烧木板与黑色皮革相搭配,The long booth on the right-hand side combines a fire-burning wood board and black leather ©Yuuuunstudio


ALL DESIGN STUDIO 介绍道:“我们整个设计看到很粗旷的材质与干净利落的线条,这体现着极简主义与德式工业风;室内橘色的灯光和舒适的皮制座椅,表达粗旷和力量的同时,体现细腻工艺与柔美灯光。”
“We see the whole design is filled with rugged materials and clean lines, it embodies minimalism and German industrial style. The orange interior lighting and comfortable leather seats, while expressing broad and powerful feeling, it also reflects the delicate craftsmanship and soft lighting”, ALL DESIGN STUDIO said.
▼粗旷的材质与干净利落的线条,the whole design is filled with rugged materials and clean lines ©Yuuuunstudio

▼极简主义与德式工业风,minimalism and German industrial style ©Yuuuunstudio

03
得到能量的地方
Energy Space
ALL DESIGN STUDIO以与空间完美契合的灯光设计,营造LIEBEN在不同运营场景下的空间氛围。整个室内光线都是利落的线条,解构的门与放大的古董钥匙,在空中穿插形成重叠的第一层光线。
Linking with the perfect space lighting design, ALL DESIGN STUDIO sets differing moods in various scenarios at LIEBEN. The whole spatial light is neat and delicate, while the deconstructed door and the enlarged antique key interspersed in the air to form an overlapping first layer of light.
▼灯光氛围,The light atmosphere ©Yuuuunstudio

▼灯具细部,details of lamps ©Yuuuunstudio


第二层光线则是吧台下和卡座下的间接光源,体现酒吧的神秘感。第三层光源则是壁灯以及门铰链五金做成的灯具。最后一层光源就是天花板暗藏的舞台灯源,在音乐响起时才会发挥它的律动感,呈现内敛又富有张力的空间魅力。
The indirect light source under the deck and the bar is the second layer of light, reflecting the mystery of the bar. The light source on the third layer is a wall lamp and a lamp made of door hinge hardware. The last layer is the hidden stage light on the ceiling, which will play the rhythm when the music is on, showing restrained charm but full of tension.
▼酒吧logo与墙面细部,detail of the logo and walls ©Yuuuunstudio
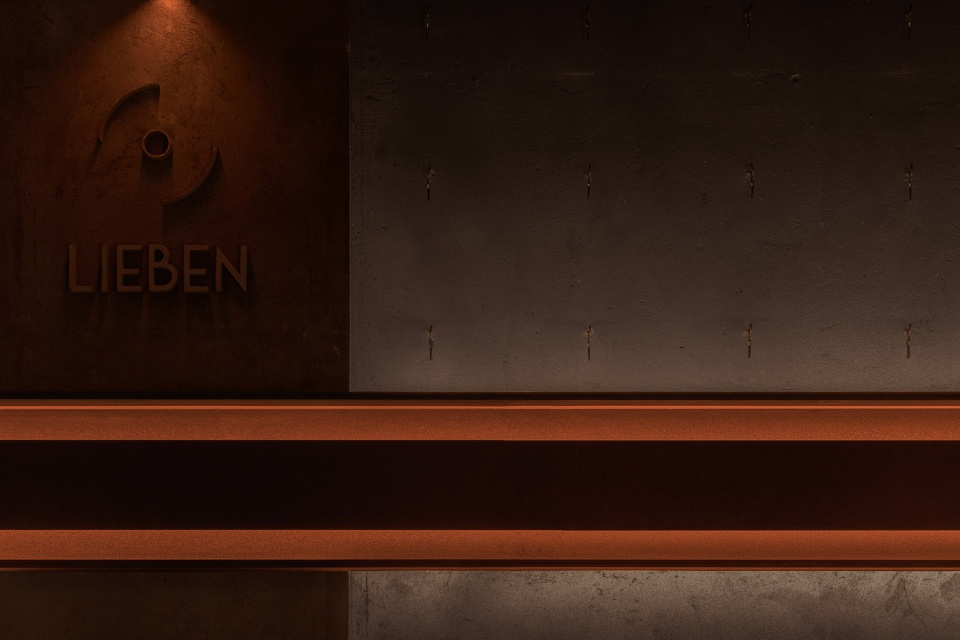
▼材料细部,detail of materials ©Yuuuunstudio

04
再次回归
Return
穿过室内,LIEBEN的露台区域,让人们再次回归。外摆空间的露台延续室内空间的元素,以锈铁板为材质的外立面与水泥相结合的搭配,露台方向做了两层门,一层隔音一层玻璃,与内部相呼应。延伸至露台的,还有巨鹿路街道上梧桐斑驳的树叶,给外立面带来自然活力。
Through the interior, the terrace area of Lieben allows people to return again. The terrace of the pendulum space is combined with the rusty iron cladding and cement, which echoes the interior. Extending to the terrace, there are mottled leaves of parasol trees on Julu Road, bringing a natural vitality to the facade.
▼室外露台区域,the terrace area of Lieben ©Yuuuunstudio

在公共户外走廊上则有一颗汇聚的星形艺术装置,名为《聚光》,灵感来自黎明时分的启明星,意指“开启黎明”,迎接新的活力与希望。
In the public outdoor corridor, there is a star-shaped art installation called “Spotlight”, which is inspired by the Venus at dawn, which means “Dawning” to embrace new vitality and hope.
▼公共户外走廊,the public outdoor corridor ©Yuuuunstudio
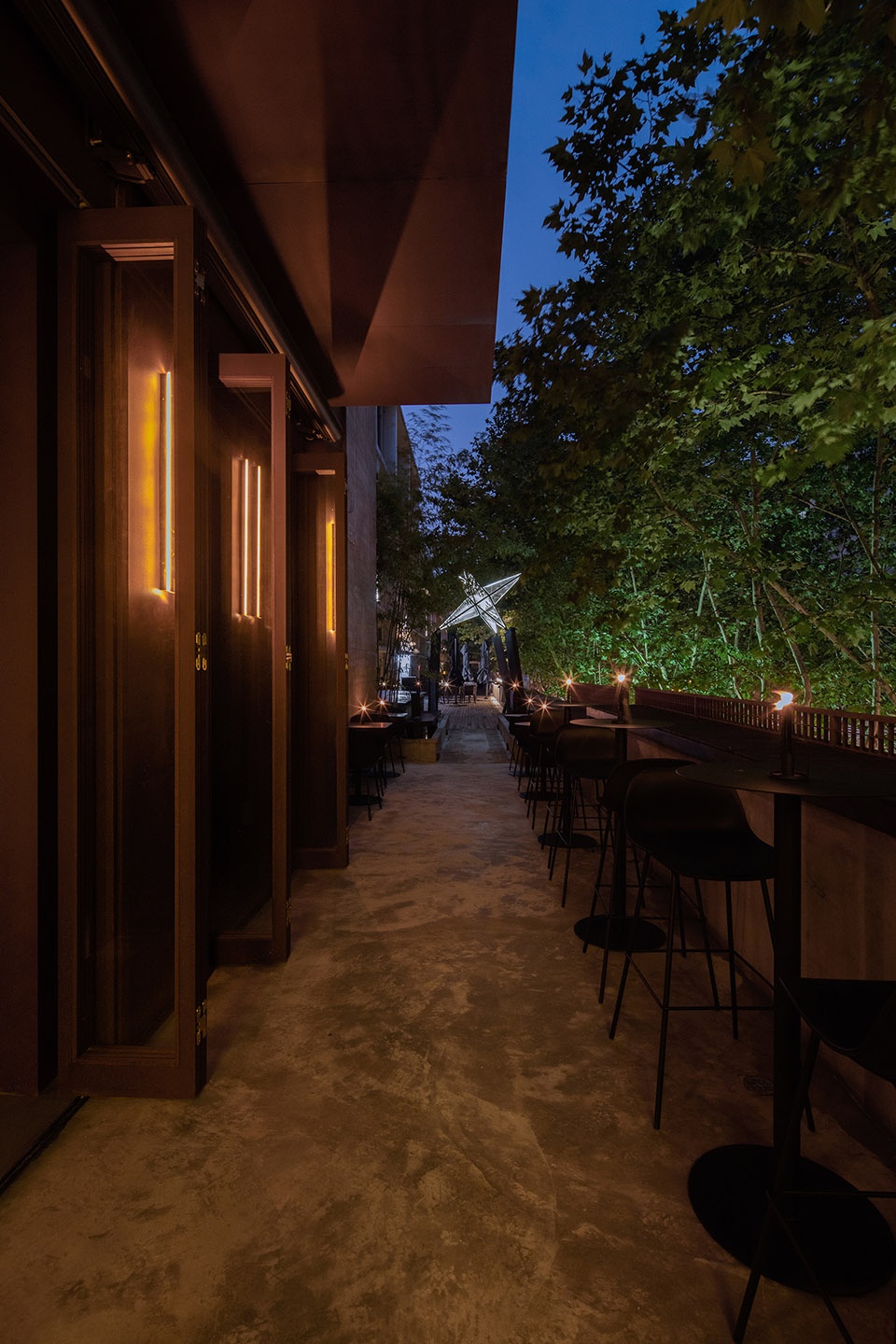
▼星形艺术装置《聚光》,star-shaped art installation called “Spotlight” ©Yuuuunstudio

从“门”的元素出发,ALL DESIGN STUDIO对门与空间的关系进行解析,探讨“门”对室内空间的意义和“门”对人的深层意义,将元素拆解、重组、放大后融入空间中,让空间既有直接的表达又有抽象的解构。探索——沉浸——回归,LIEBEN为都市人呈现了一段多元的旅程。我们需要一扇逃离的“门”,也有一扇不断追寻的“门”。
Starting from the element of “door”, ALL DESIGN STUDIO analyzed the relationship between door and space, discussed the meaning of “door” to indoor space and the deeper meaning to people. They disassembled, reorganized, and enlarged the elements and integrated them into the space, so that the space has both direct expression and abstract deconstruction. Explore — immerse — return, Lieben presents a diverse journey for urbanites. We need a “door” to escape and a “door” that we are constantly looking for.
▼平面图,plan ©All Design Studio

项目名称:Lieben酒吧设计
设计单位:All Design Studio
监理:Overeem Hou / Olivia Yao
完成年份:2021年
建筑面积:160㎡
项目地址:上海市静安区巨鹿路758号1号楼2楼西侧
设计主创:梁春亮Gnial Liang
效果图:Visual Wang Studio
摄影师: Yuuuunstudio
施工方:上海锦久建筑装饰工程有限公司
Project Name: Lieben Bar
Design Firm: All Design Studio
Social Media: alldesignstudio (Instagram)
Supervisor: Overeem Hou / Olivia Yao
Completion Time: 2021
Area: 160 square meters
Project Location: 2nd Floor, Building 1, No. 758 Julu Rolad, Jing’an District, Shanghai
Design Director: Gnial Liang
Rendering: Visual Wang Studio
Photographer: Yuuuunstudio
Construction: J-DECOR CONTRACTING CO. LTD.
More: All Design Studio,All Design Studio on gooood
本文来源:谷德设计网gooood.cnyright