成都的夜
The Night of Chengdu
贰麻贰麻的。贰麻,意为微醺略有些珠络藏香夜久带愁归去的味道。酒馆,锦官多欢之处,灯接舞绣,笑声喧似箫鼓。
Erma is a Sichuan dialect, which means being slightly drunk. It is the perfect name for the pub, revealing a mixed sense of slight sorrows, laughter, and enjoyment at night.
▼店铺外观,Exterior view © 贺川

赵雷的一首《成都》,唱出了许多人心中的成都夜生活。作为酒馆模式消费门类的开创品牌“贰麻酒馆”邀请我们一起重塑这个面向未来的古老行当。同时地处太古里商圈的绝佳位置,又紧贴大慈寺老茶馆的趣味关系,带给我们巨大的挑战。
The song Chengdu sung by Zhao Lei has described the typical night life in Chengdu. As a pioneering brand of pub, Erma Pub cooperated with HDC Design Work to remodel this old business for the future. At the same time,its excellent location in the Taikoo Li business circle and its relationship with Daci Temple Tea House, bring a huge challenge to the design team.
▼建筑立面,Facade © 贺川
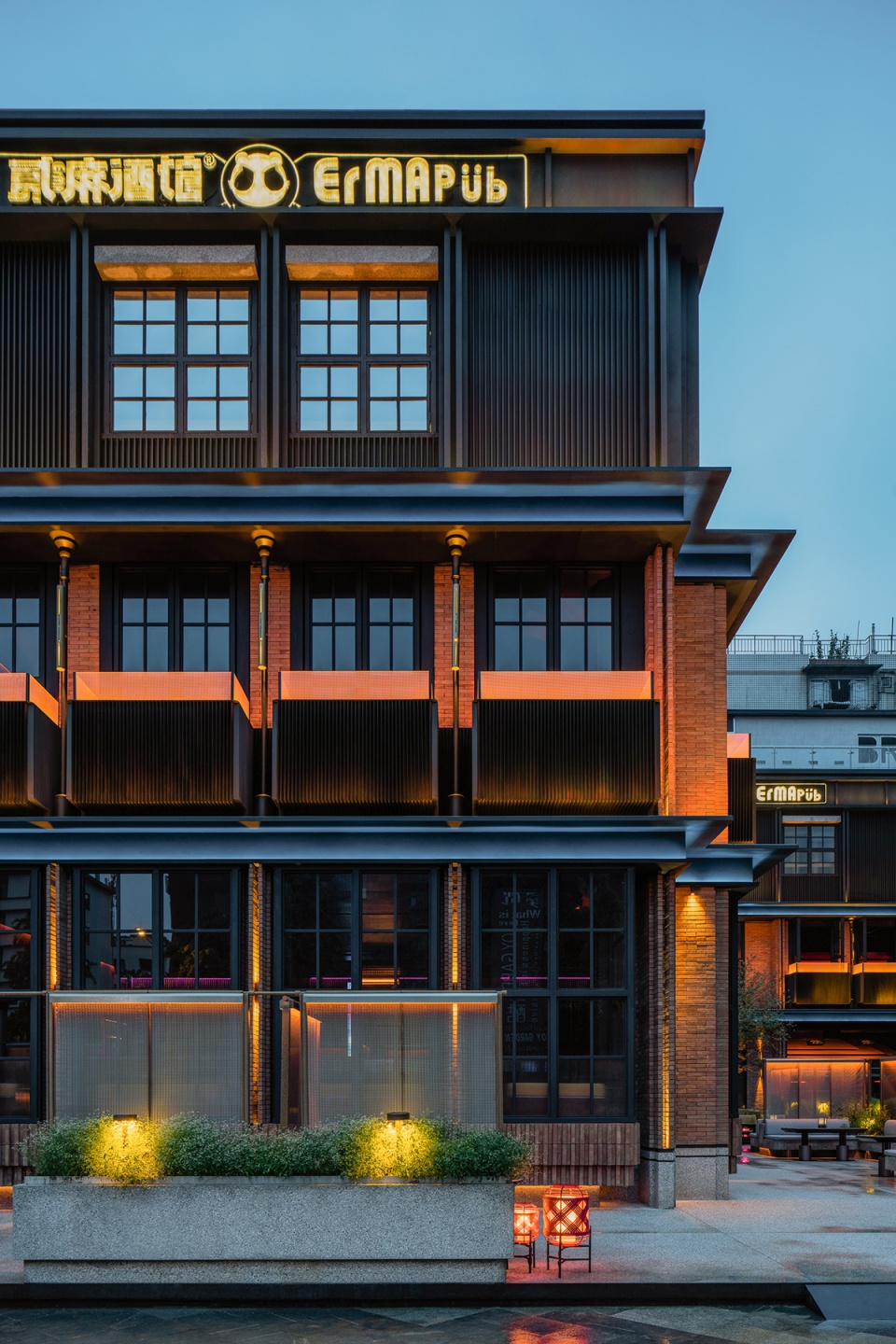
原本呆板的独栋建筑和机械重复的开窗方式是设计的难题,而贰麻品牌的红砖元素又是我们需要保留的部分。
旁边一栋奇怪的盒子建筑相邻,我们通过寻找线条设计开窗形式,来重新勾勒这栋建筑的形式语言。
The original detached building and mechanically repeated window opening method are the main problems of design, and the red bricks symbolizing the brand of Erma need to be retained.
Adjacent to a strange box building, the building form has been re-outlined though a new window form based on searching for line design.
▼庭院,Courtyard © 贺川

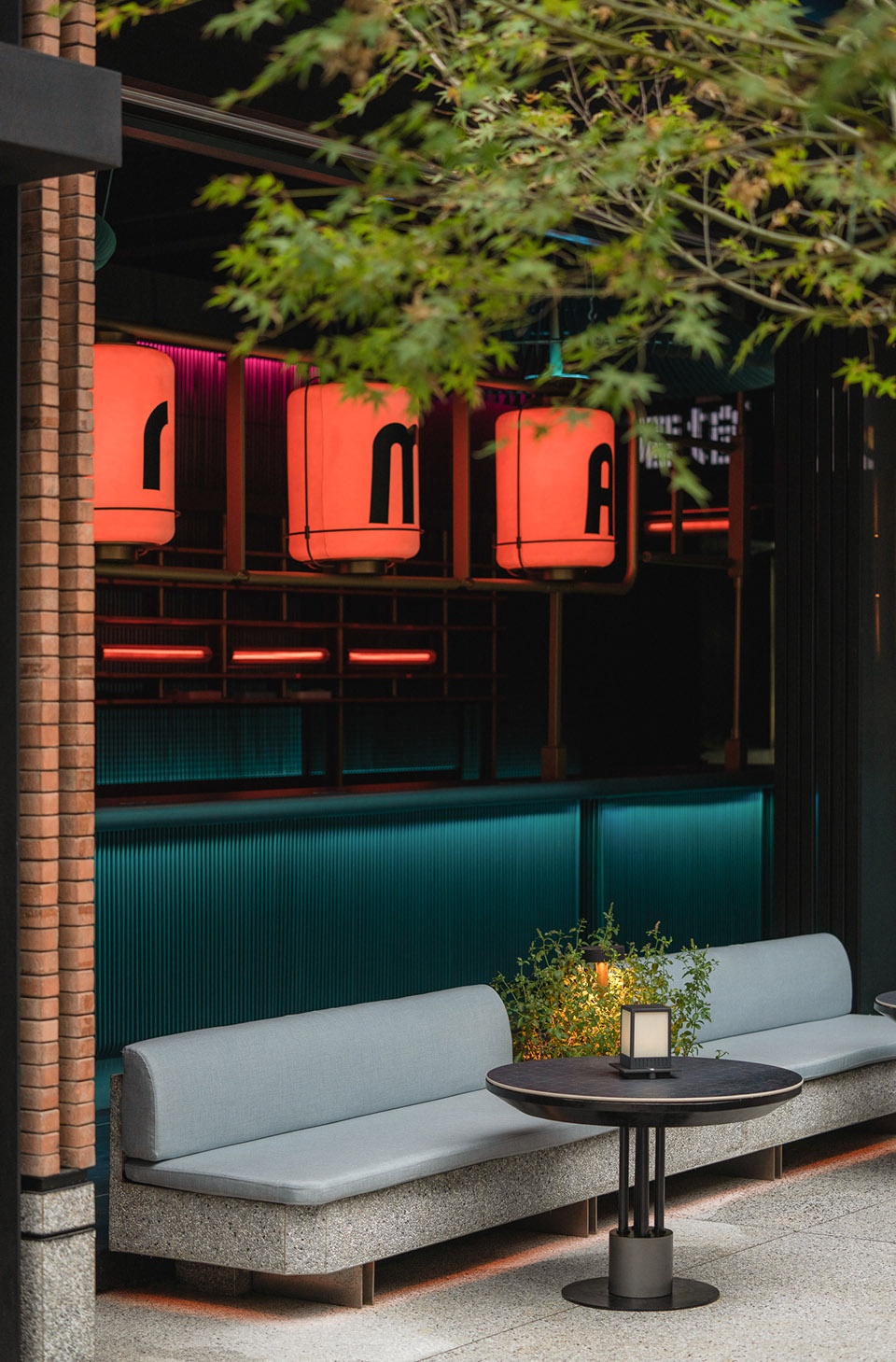
外挑的一步式阳台设计,是一种经营方式的探索,更是设计创新的一个亮点和消费延展的空间。既可明月关心,又可依窗小梅索句,而当下的网络热词“打卡”也随之而出。
The one-step projecting balcony is an exploration on the operation mode, and it is also a highlight of design innovation, as well as a extended space for consumption, which is a potential popular spot for web celebrity.
▼外挑阳台,The one-step projecting balcony © 贺川
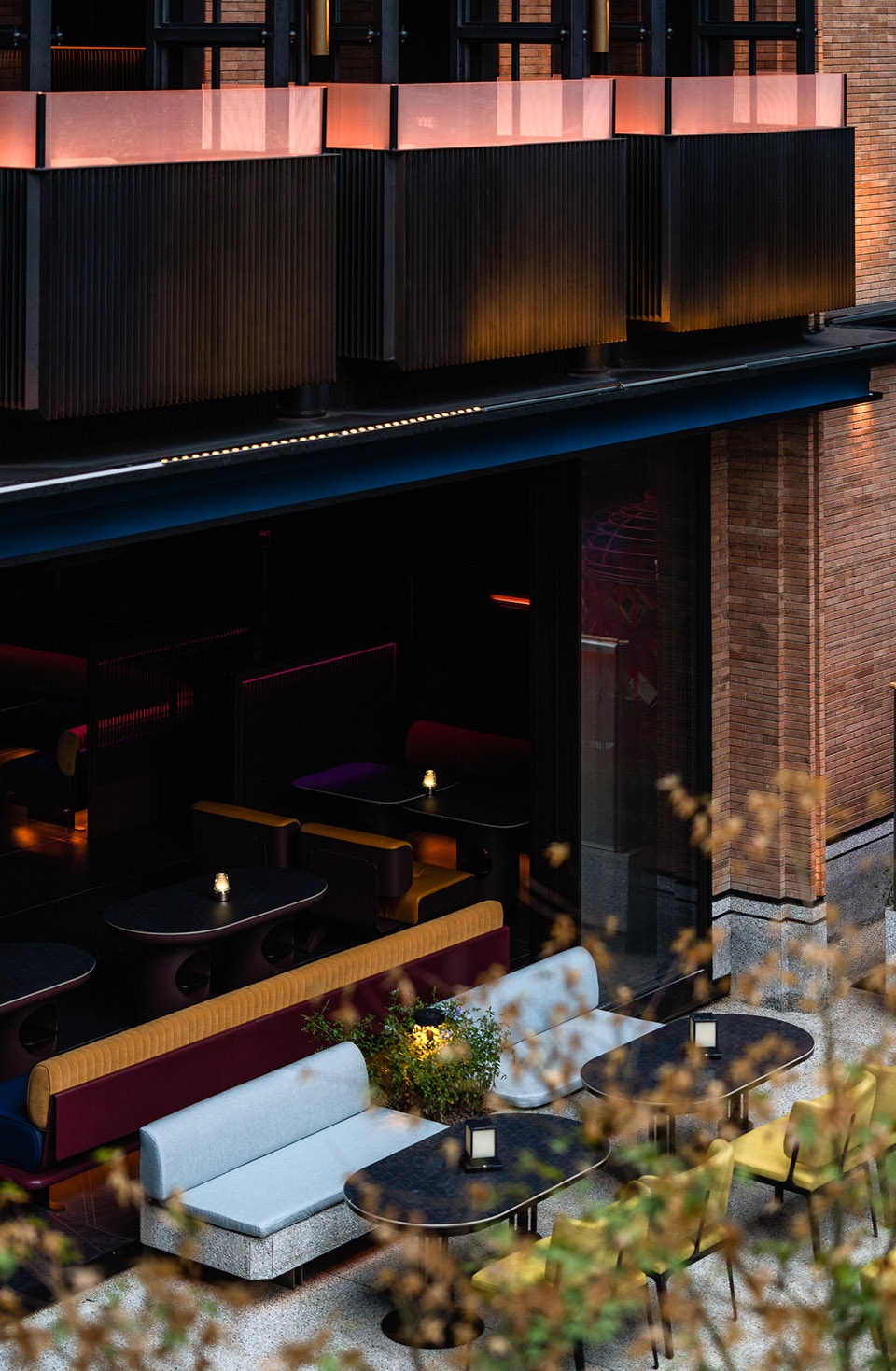
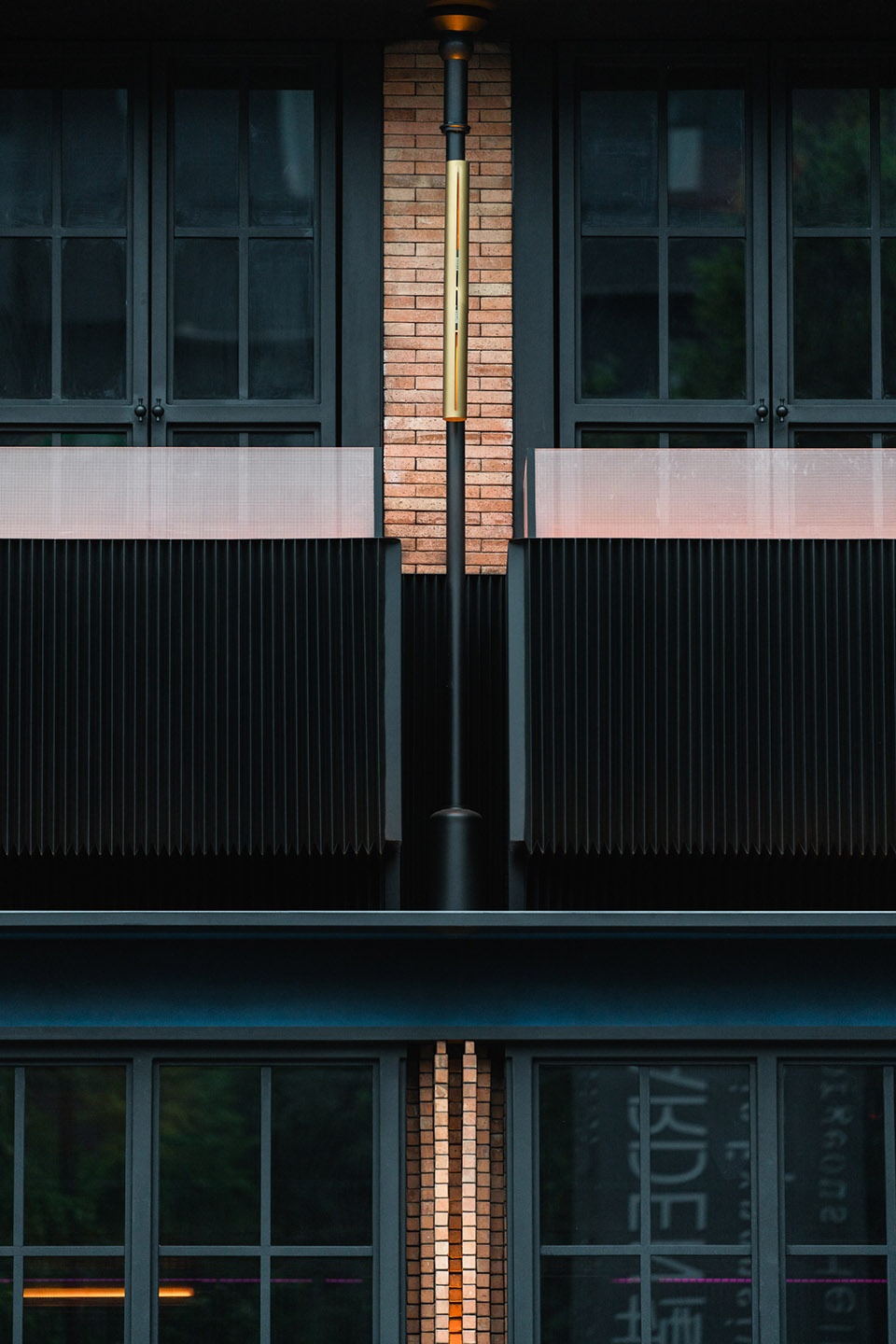

质朴的砖红与金属的暗黑,是一种经典的搭配方式。多层次的线条与几何折叠的阳台,使整个立面在略带复刻的情绪下萌发未来的心意。
The classical match of plain red brick with dark metal, the multi-level lines, and geometrically folded balcony, make the whole facade meet the future trend in slightly retro style.
▼砖红与暗黑的搭配,The palette of red brick and dark metal © 贺川
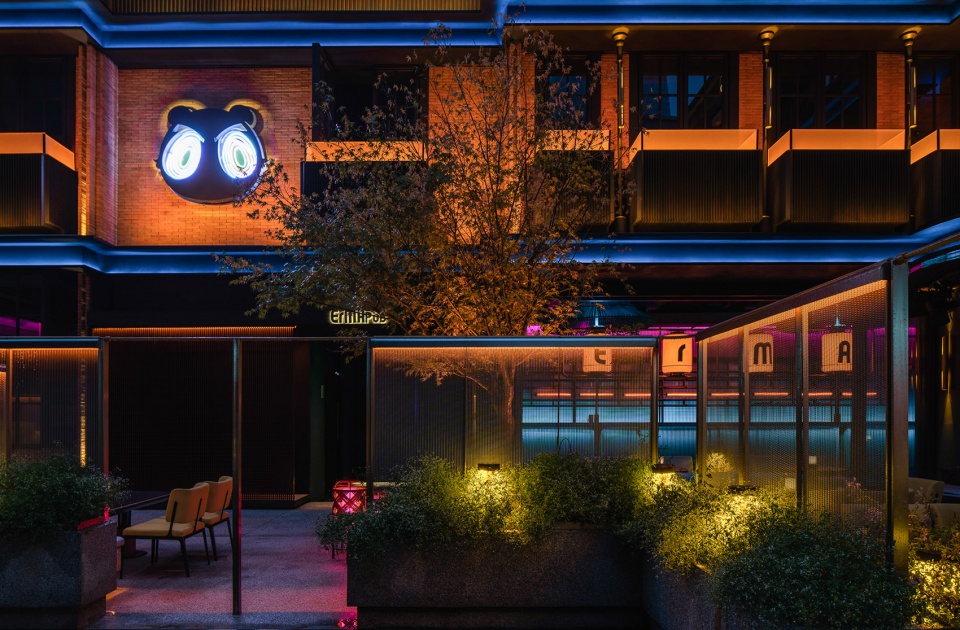
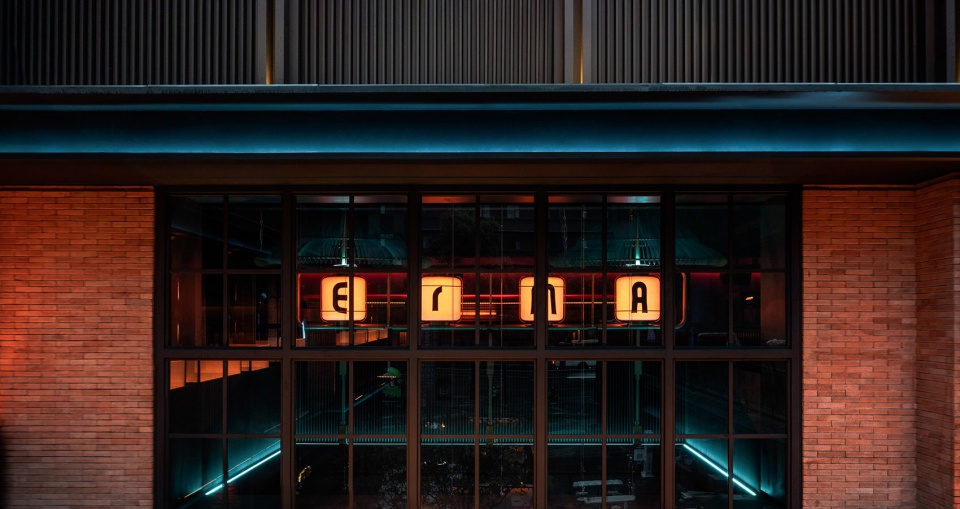
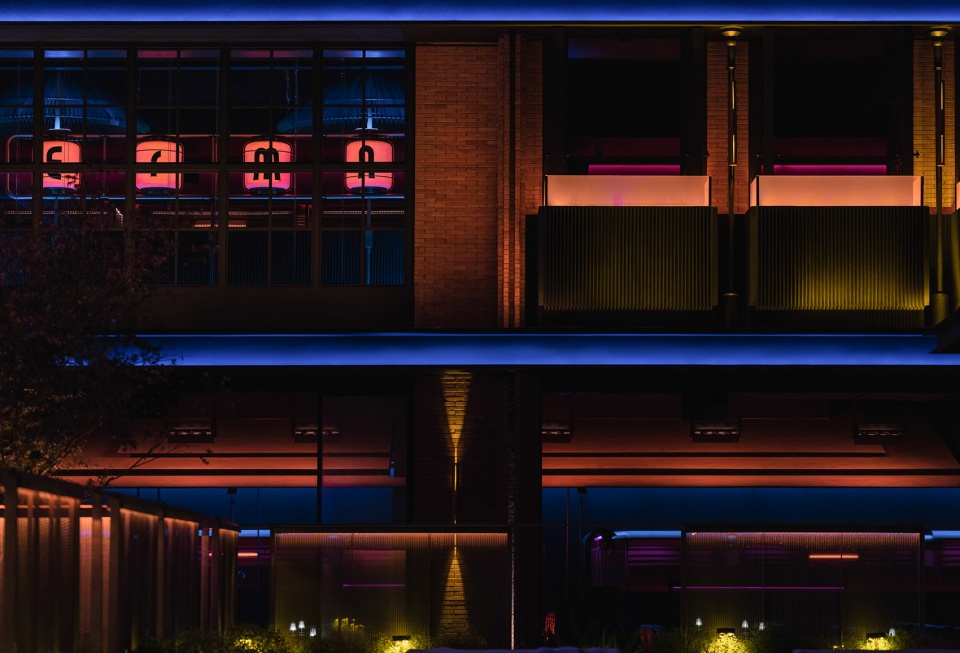
酒馆经营的核心:吧台,设计师将其巧妙设在一楼L型转角处,四个巨大的斗笠灯笼,在吧台之上,杯酒江湖,少年丰度的意境,隐隐的暗示其中。一天春聚的桃粉,冲撞着月影石绿,成为了我们整个设计的视觉体系。
As the core of the pub, the bar counter is set in the L-shaped corner on the ground floor, where four big funnel type lanterns are over the bar, expressing the artistic conception of martial arts chivalry.A beam of pink collided with green, forming the visual system of the entire project.
▼吧台区域,Bar area © 贺川

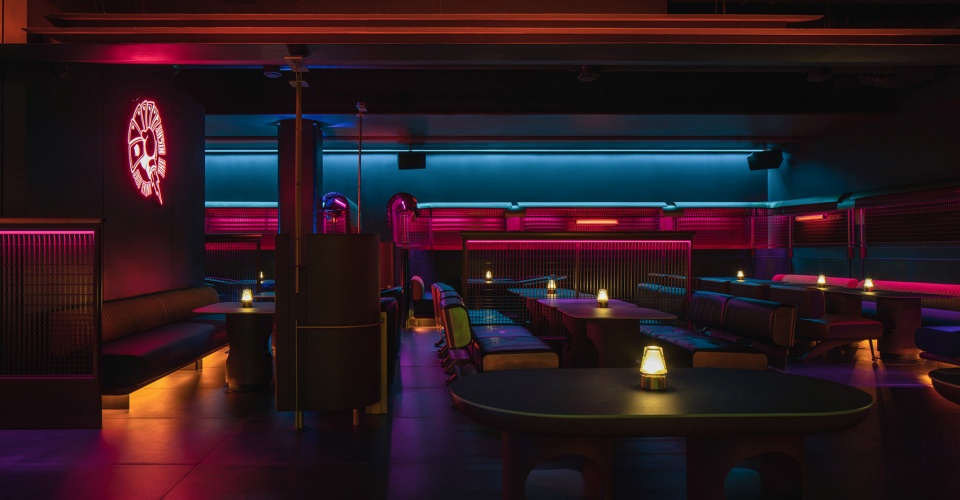

▼座位细节,Seating area details © 贺川
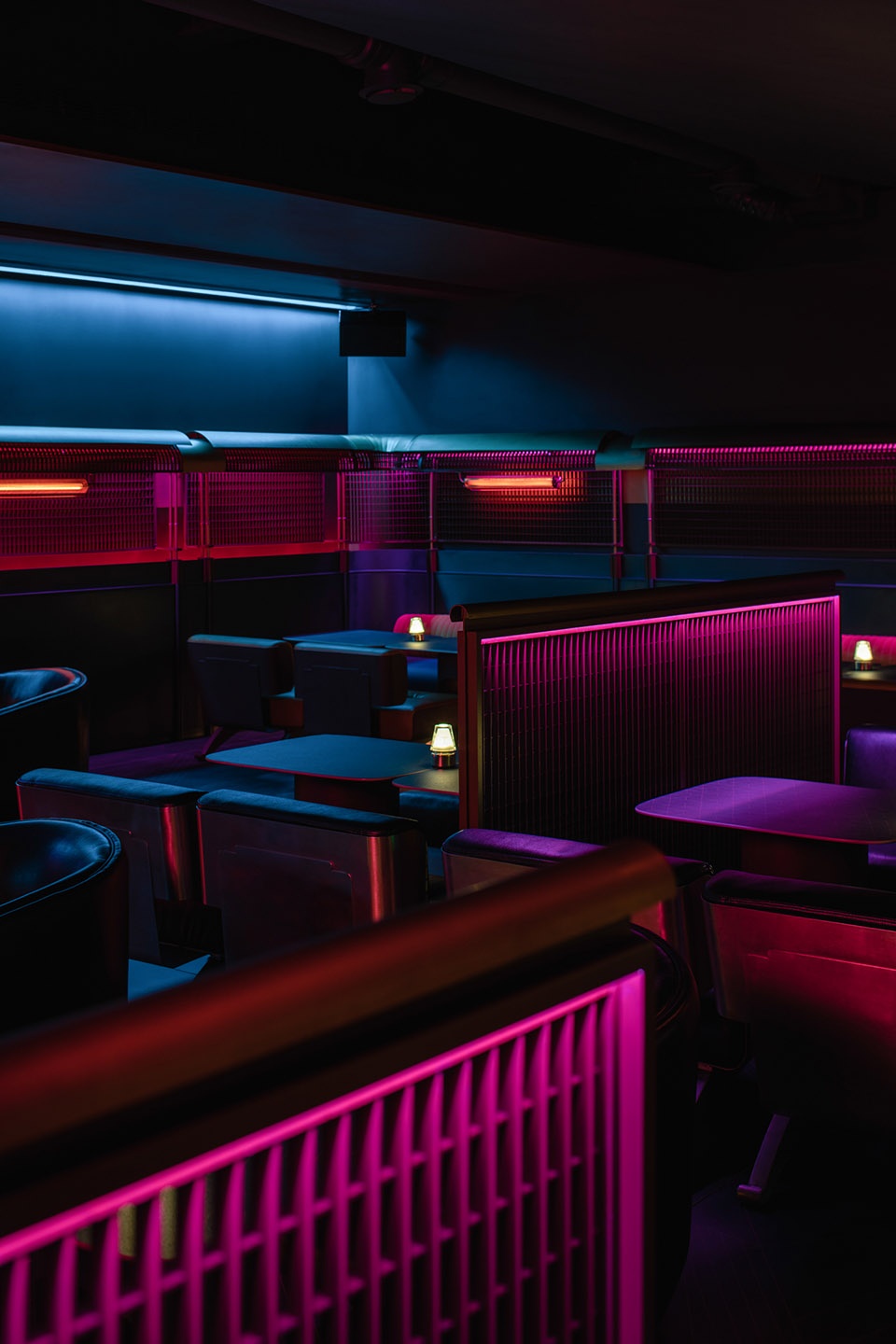

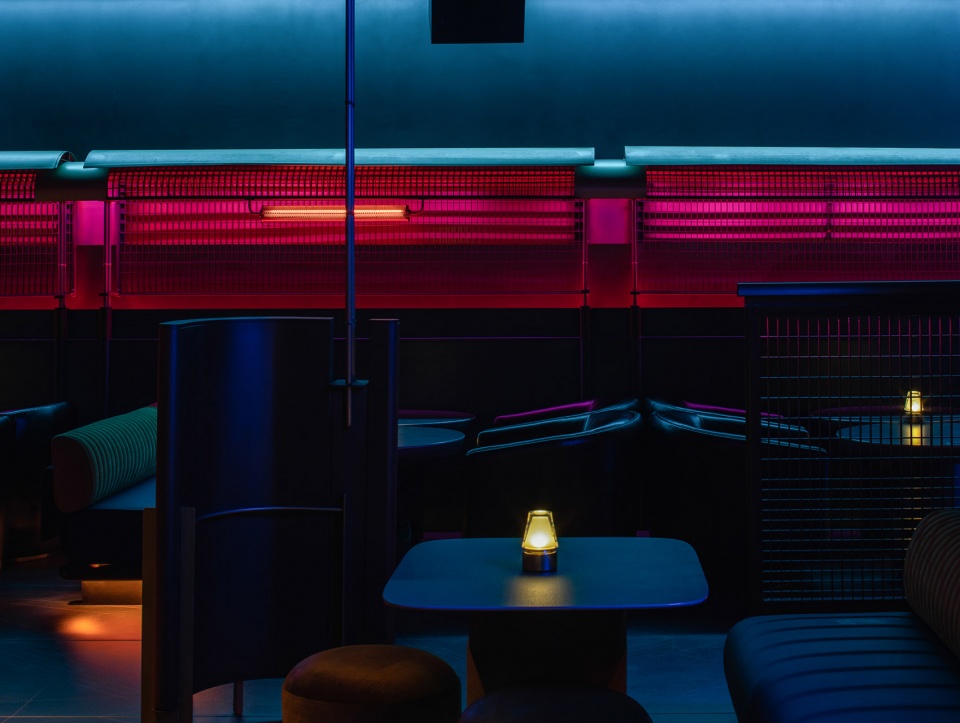
▼斗笠灯笼,The bamboo hat-like lanterns © 贺川


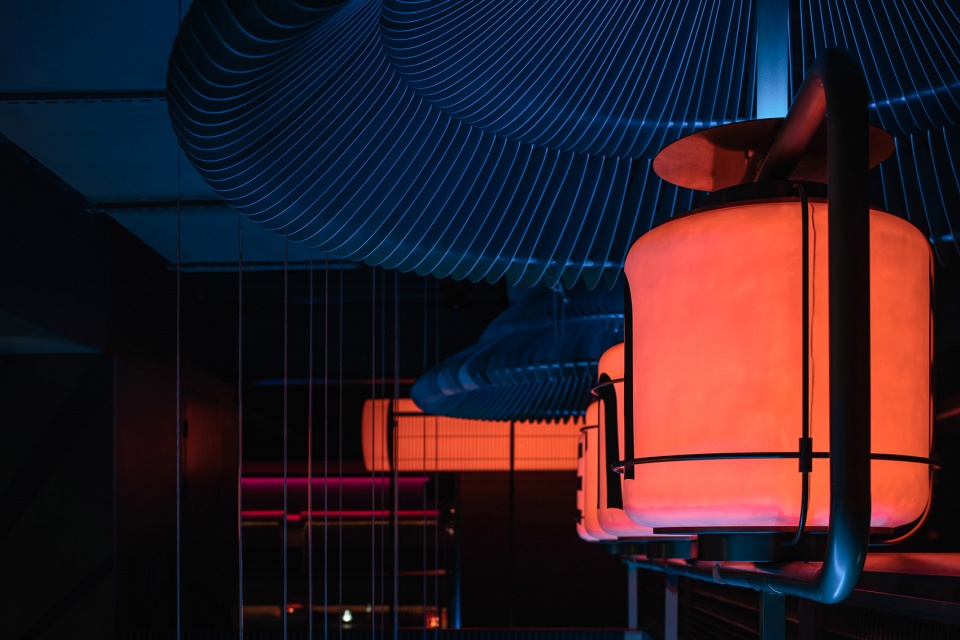
整个室内空间里围合式与非线性的布局,讲究的是即便紧邻拥簇,也能划分出各自当晚话题的天地。空间分割的灵感来自中国传统的窗格元素,经过多次的叠加,演变成贰麻自有的几何线条,暧昧却又还羞地将每个区域连在了一起。
The enclosed and non-linear layout emphasizes that even when sitting closely, the guests can gather for different topics. The division of space is inspired by the traditional Chinese window lattices, which create geometrical lines unique to Erma when repeatedly overlapped, ambiguously connecting the whole area.
▼二层座位区,Seating area on the upper floor © 贺川
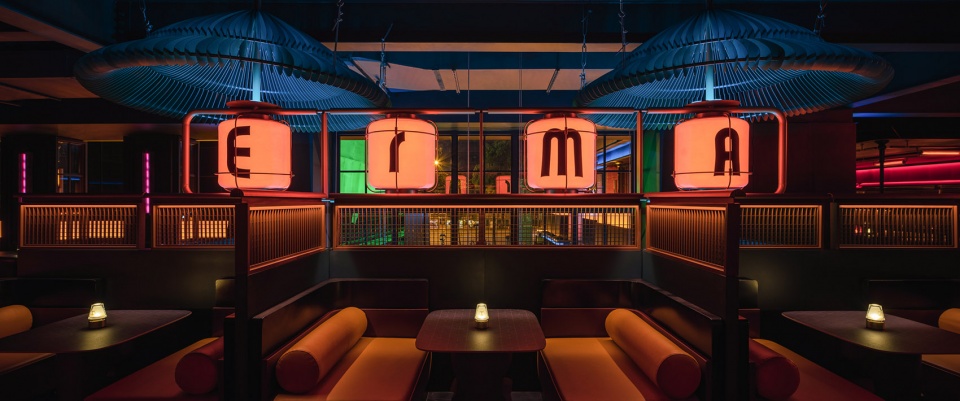


▼空间分割的灵感来自中国传统的窗格元素,The space division is inspired by the traditional Chinese grille © 贺川



▼沙发区,Sofa area © 贺川




现代金属制成的各种灯笼,却燃烧着每一个角落里青春的自信,阑珊的现代空间中金缕相交。成都的夜,贰麻贰麻的!
The modern metal lanterns light up the youthful vigour in every corner. In a relaxed modern space, metal and lines interweave to create a tipsy night in Chengdu.
▼中庭楼梯,Atrium staircase © 贺川

▼室内灯光细节,Lighting details © 贺川
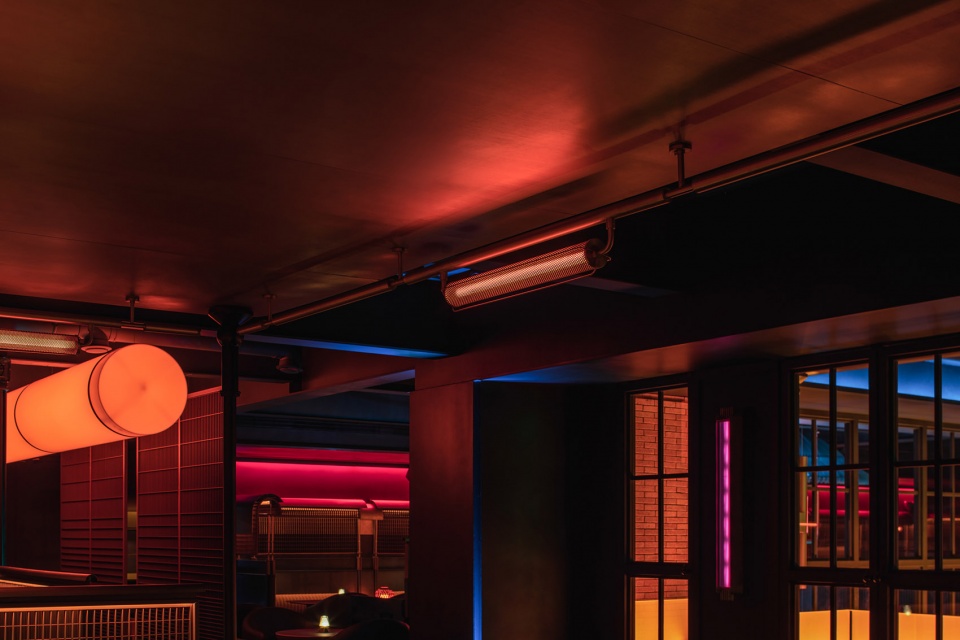
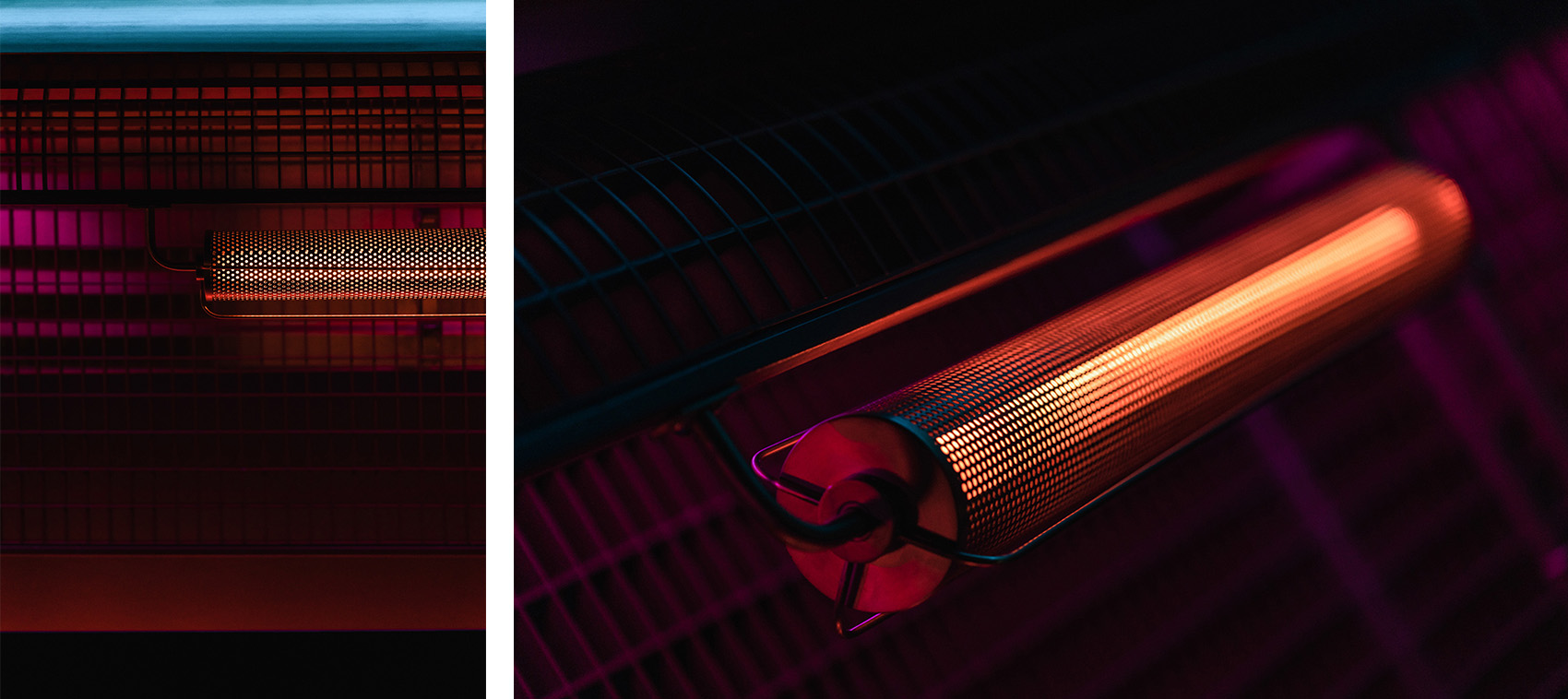
▼入口空间,Entrance © 贺川

項目名稱:贰麻酒馆 太古里店
PROJECT:ERMAPUB Taikoo Li
坐落地點:中国 成都 大慈市15号
LOCATION: No. 15#Dacishi ChengDu China
設計面積: 766㎡
SIZE: 766SQM
設計時間:2020年10月
DESIGN: 10 / 2020
開業時間:2021年8月
OPENING: 8 / 2021
主創設計:唐嘉駿 / 劉芮言
CHIEF DESIGNER: Jiajun Tang / Rene
项目管理与深化:项目组长但莎 / 贺雨晴
PM AND DEEP :Project team head Dana / He Yuqing
家具及裝置設計:樹下時上
FURNITURE AND EQUIPMENT DESIGN:
特別鳴謝:照明系統 Lettin 智能光場技術 / 攝影師賀川
SPECIAL THANKS TO:Lettin / He Chuan photographer
本文来源谷德设计网