MOLLY CLUB是一家集酒吧,餐厅,舞厅为一体的餐饮娱乐空间。地处武汉楚河汉街商业街,左边是家私房菜馆,右边是家图文打印店,这条街充斥着各种令人垂涎三尺欲望纷纷广告灯箱,每个商家都把门头装点的特别卖力,我们则希望MOLLY在这条充满烟火气的街头低调些,小LOGO和代表暧昧的红色灯光就够了。MOLLY主打客户群还是当下的年轻人,能激发联想的门头比直接透露产品信息的门头会更讨年轻客户群的胃口。
▼店面外观,exterior view
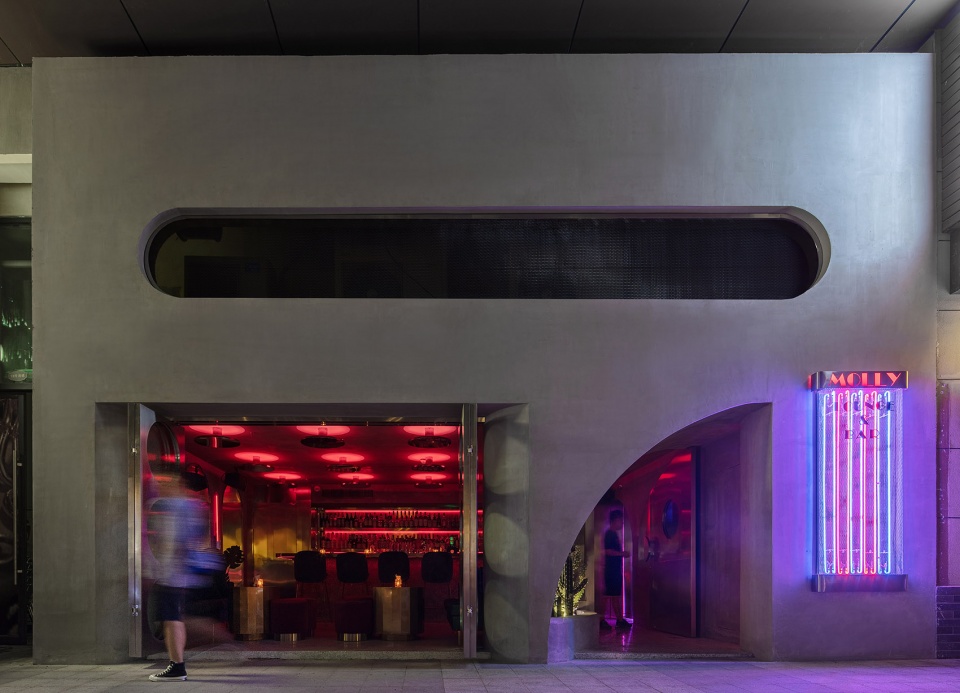
MOLLY CLUB is a place for dining and entertainment , with a bar, a restaurant, and a ballroom.This bar is locating in Wuhan Chuhe Han Street Commercial Street, with a private restaurant on the left as well as a graphic and text printing shop on the right . On this street ,there is full of all kinds of salivating desire advertising light boxes, each business will decorate the door of the special hard work, however,we hope MOLLY in this fireworks street is low-key, with a small logo and representative ambiguous red light is enough. Molly focuses on the customer group or the young people of the moment. Doors that inspire Lenovo are more appetizing to young customers than those that directly disclose product information.
▼剖面图,section
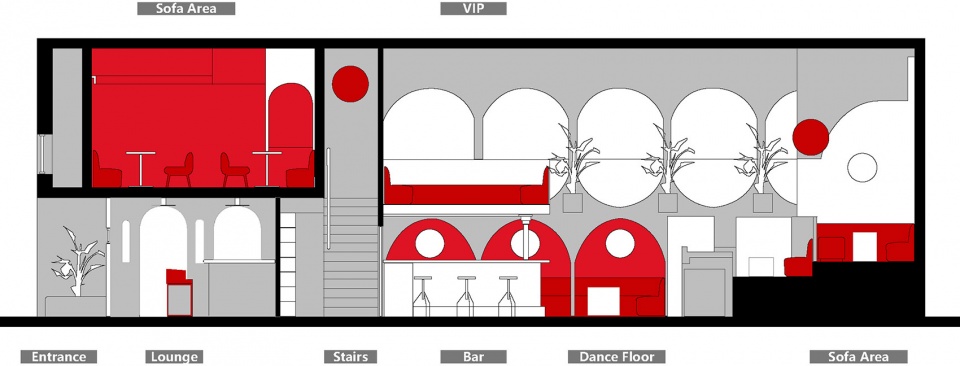
我们挖了一块空间给户外,让室内外联系更加亲密,也可以容纳路人避雨休憩,圆洞形态的折叠门夏天可以全部打开,室内的霓虹和音乐可以向室外溢出更多。细心观察并按下墙壁上的小按钮,镜面的移门打开,里面藏着另一个世界。穿过镜面不锈钢和灯光组成的灯光树林,来到大厅。
We dug one place for outdoors,which can make indoor and outdoor contacts closer,also provide passengers with a place to have a rest. A folding doors with circular hole can be opened in summer, indoor neon and music can overflow more outdoors. When looking and clicking carefully the small button on the wall,the door of mirror opens and there has another world hidden in it. Through the light woods made up of mirror stainless steel and lights, to the hall.
▼圆洞形态的折叠门夏天可以全部打开,让室内外联系更加亲密,a folding doors with circular hole can be opened in summer, which connects the indoor and outdoor space
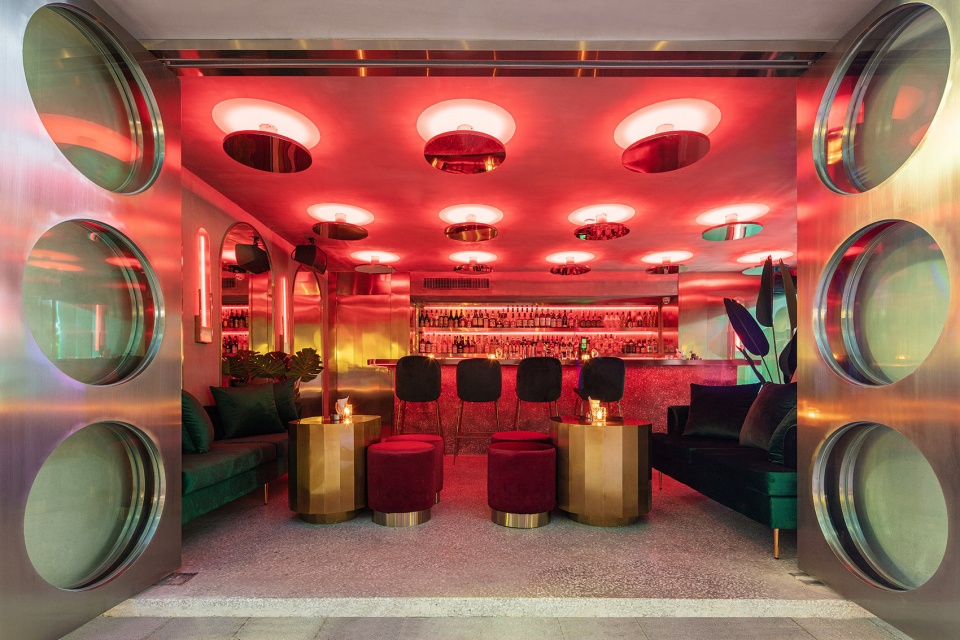
▼入口吧台区,bar area at the entrance

▼由吧台望向酒吧内部入口,view from the bar to the entrance of the club
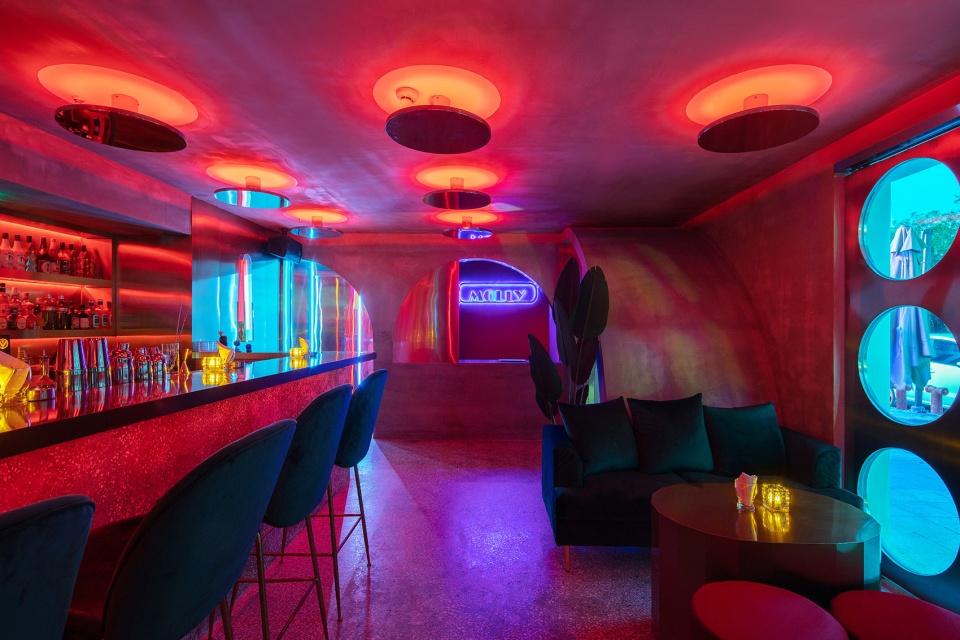
▼穿过镜面不锈钢和灯光组成的灯光树林来到大厅,from the light woods made up of mirror stainless steel and lights to the hall

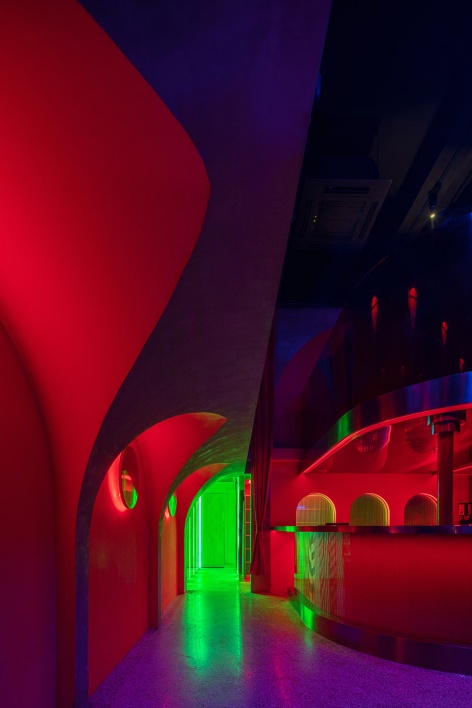
大厅的营造希望视觉上有时间错乱的感觉,建筑结构柔和的线条,经常出现在宗教建筑里高高在上的顶部曲,面在Molly却紧挨着酒客的头顶,配上基础几何形态的现代灯光,再加上模仿废墟过后自然生长的野生植物。我们希望这些场景在酒精的作用下能帮助酒客们忘记写字楼的烦恼,沉浸在音乐里,沉浸在一个陌生又新奇的空间里。
The construction of the hall hopes that there is a sense of time disorder visually,whose soft lines of the building often appear at the top of the religious building, but the ceiling is next to the top of the drinker’s head, accompanied by modern lights of basic geometry as well as coupled with wild plants that mimic the natural growth of the ruins. What we hope is that these scenes can help drinkers forget the troubles of office buildings, immerse themselves in music, immerse themselves in a strange and novel space.
▼大厅,the hall
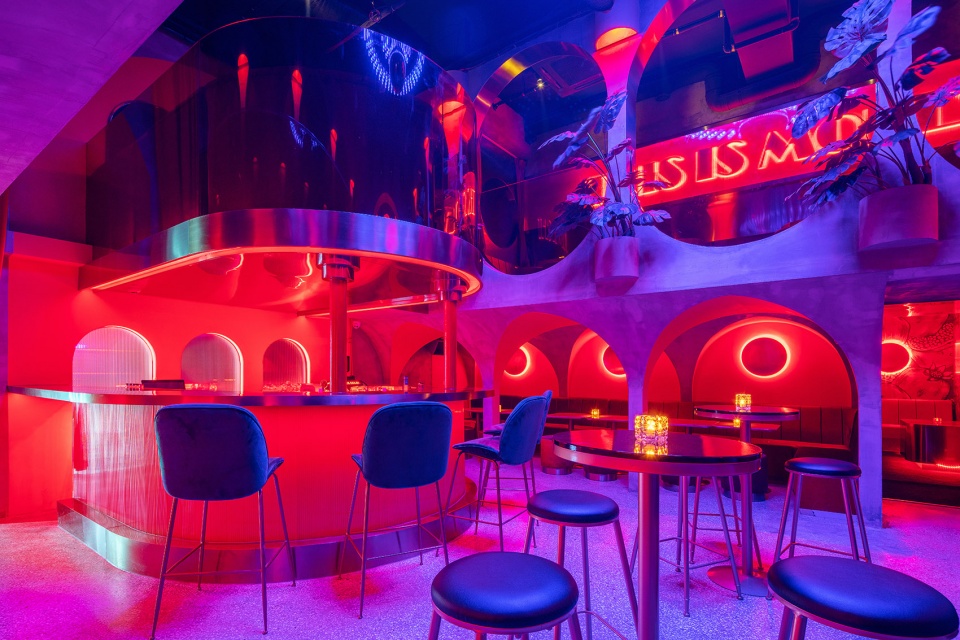
▼一层舞池,dance floor
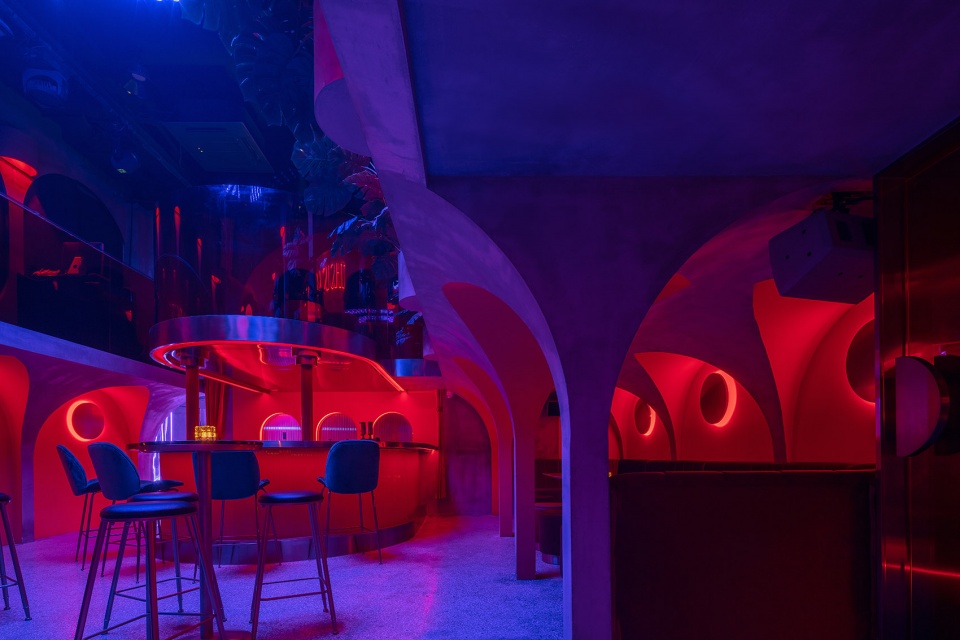
▼一层沙发区,the sofa area on the first floor
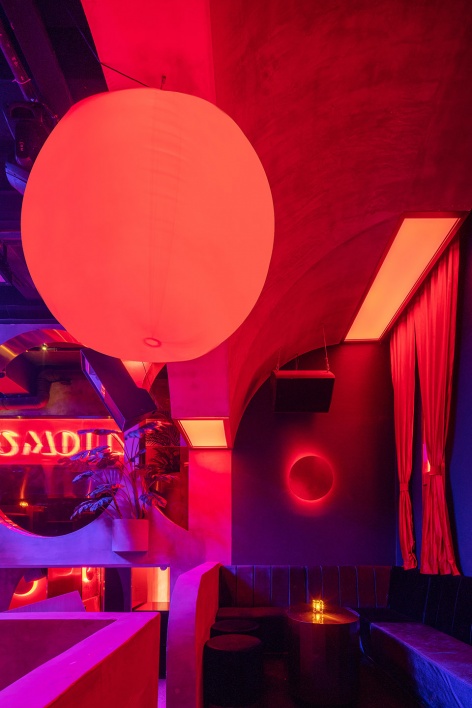
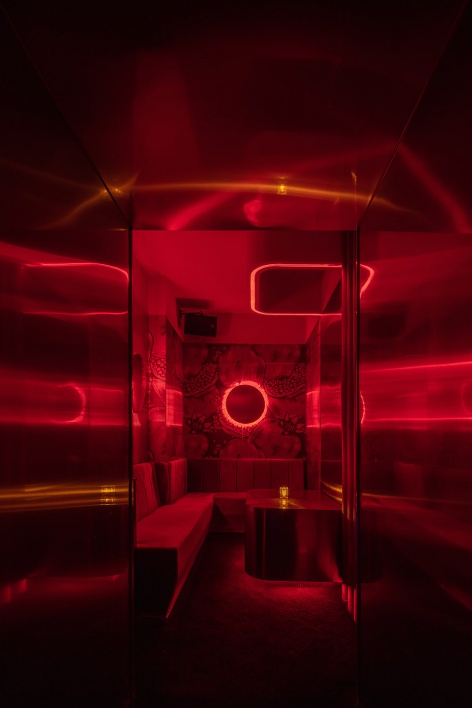
我们把狭小的楼梯营造成一条险峻的峡谷,在这擦肩而过的客人也会多一分亲密,楼梯尽头的镜子再配上一枚落日,下个楼梯也变成了山谷漫步。
We made the narrow staircase into a precipitous canyon, and the guests who pass by would be intimate with each other. The mirror at the end of the staircase would be accompanied by a sunset, and the next staircase would become a valley stroll.
▼楼梯,the staircase

二楼的VIP区域有着全场最好的视角,俯瞰整个大厅空间,DJ和rapper表演的每一个动作都不会受旁人打扰,尽收眼底。二楼包间区域 有着独立的DJ系统,播放着和大厅截然不同的音乐并且互不干扰。下午的时候这个空间会开启暖黄色光源,变成餐厅。晚上则会被跳动红色灯光覆盖,营造暧昧慵懒的气氛,变成以喝酒为主的独立预约制区域。
The VIP area on the second floor has the best view of the hall, in which one can overlook the entire hall space. Every action performed by DJ and rapper is not disturbed by others. On the second floor ,the compartment has an independent DJ system ,whose music being played is very different from the hall and does not interfere with each other. In the afternoon, this space will turn on a warm yellow light source and become a restaurant. At night, it will be covered with beating red lights, creating an ambiguous and lazy atmosphere and becoming an independent reservation area which is drinking-oriented.
▼由二楼俯瞰整个大厅空间,the second floor has the best view of the hall
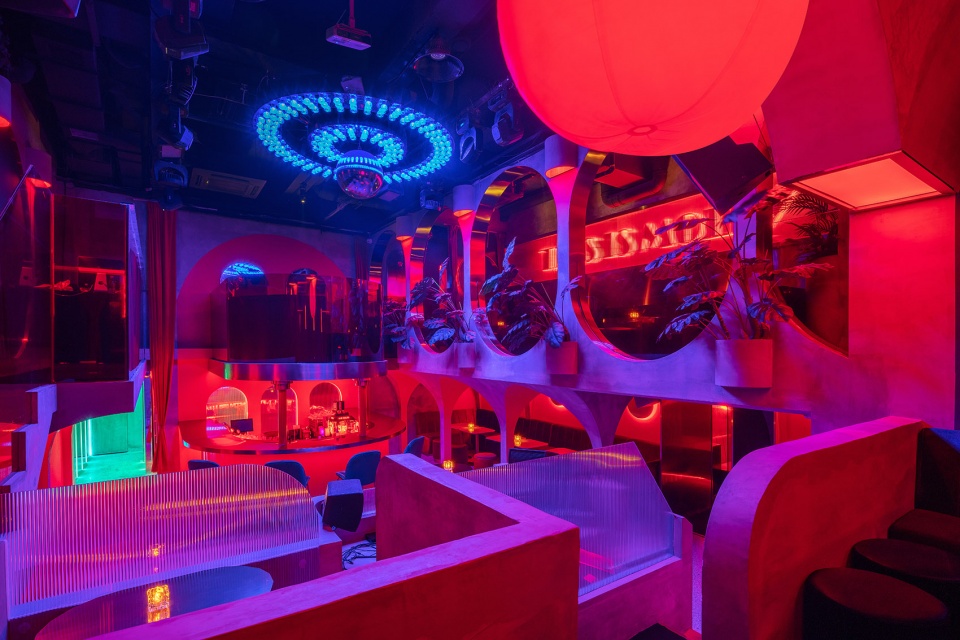
▼二层沙发区,the sofa area on the second floor
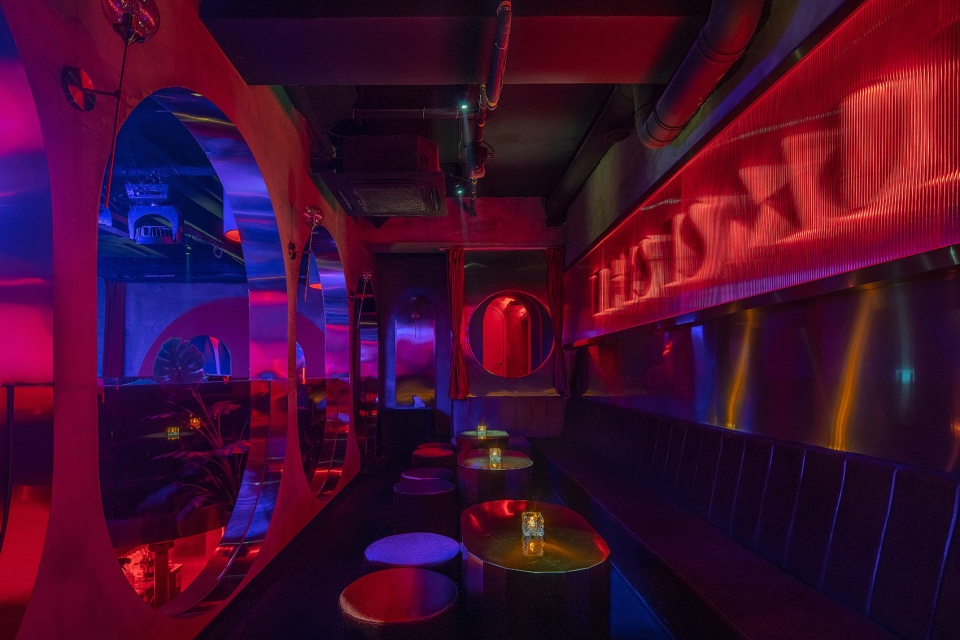
▼二层VIP区,the VIP area on the second floor
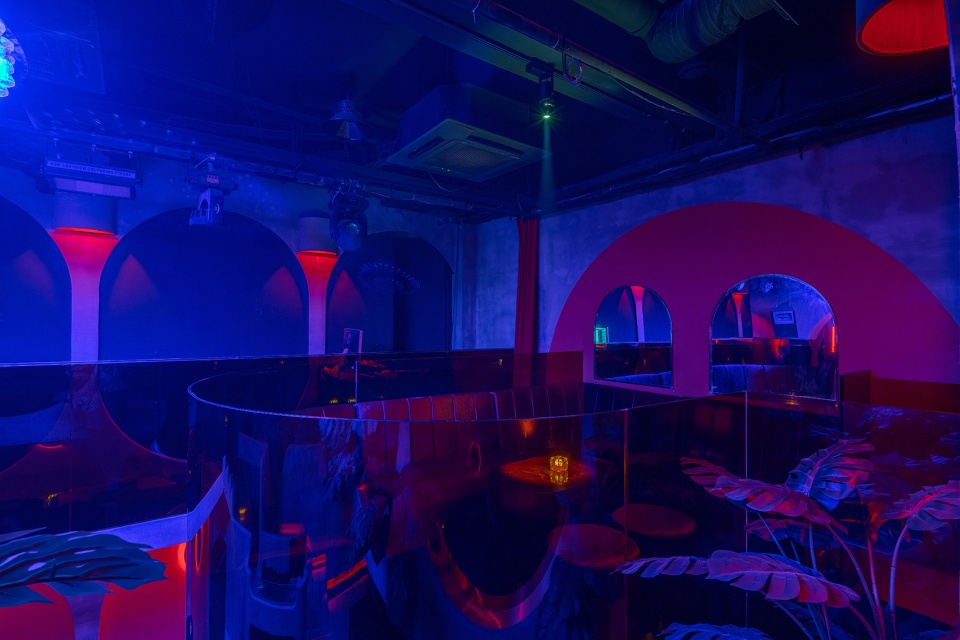
▼二层餐厅,the dining area on the second floor
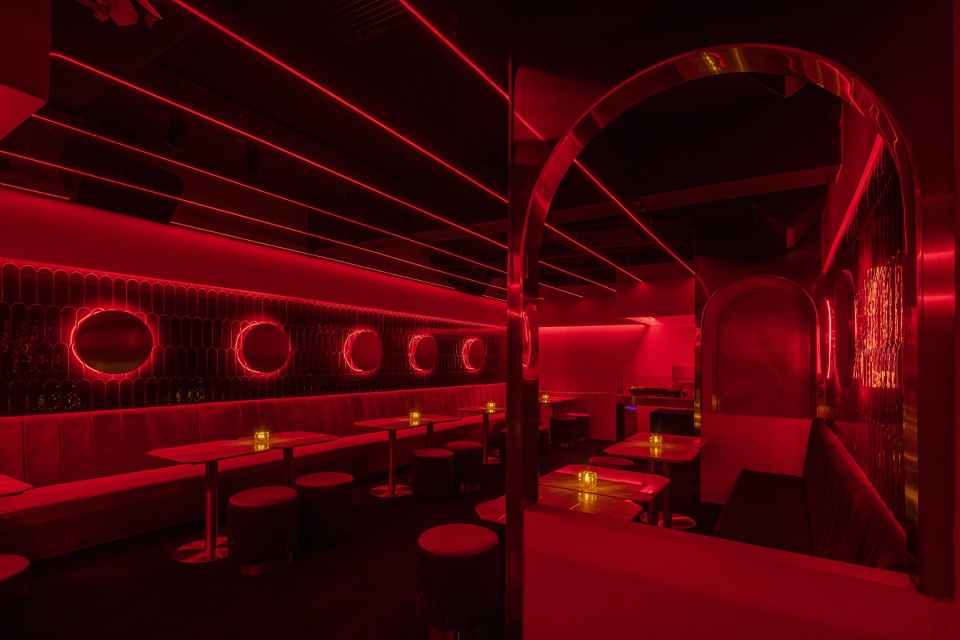
▼一层平面图,1st floor plan

▼二层平面图,2nd floor plan
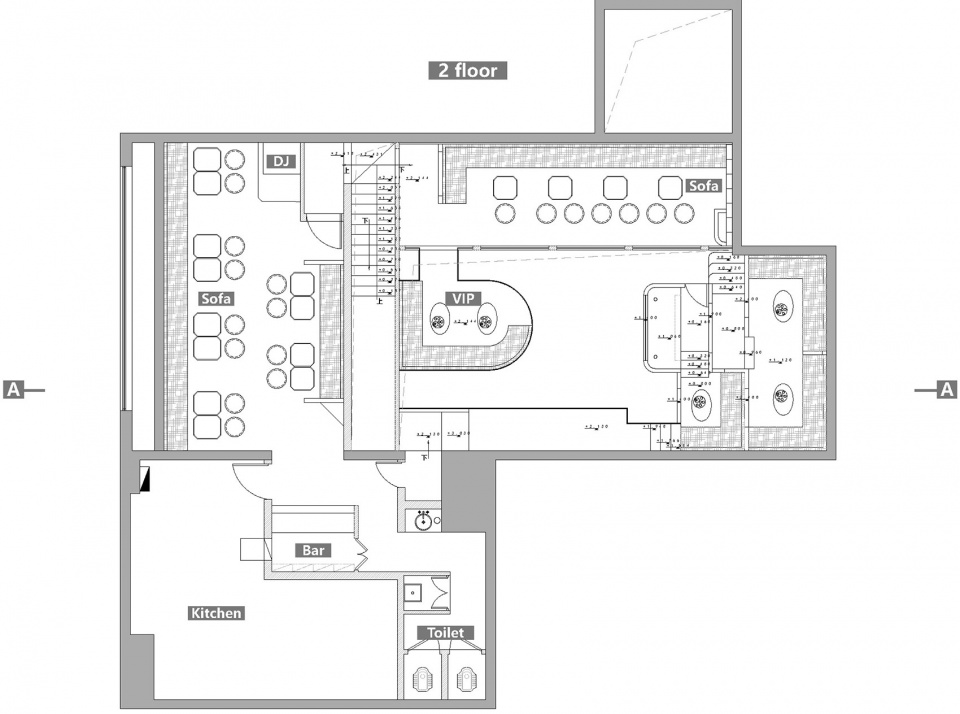
项目名称:MOLLY CLUB
项目地点:武汉市汉街万达环球国际中心4栋6号
场地面积:300平方
设计类型:酒吧室内设计
施工团队:老赵
设计主创:杨睿
摄影师 :陈铭
舞美设计:keefer
完工时间:2019年8月
材料:水泥,不锈钢,长虹玻璃,水磨石,镜子,壁布
Project Name: MOLLY CLUB
Project Site: No.6, Building 4, Wanda Universal International Center, Hanjie, Wuhan
ProjectSquare: 300 Square
Type of design: Bar interior design
Construction Team: Lao Zhao
Major Designer: Yangrui
Photographer: Chen Ming
Stage Design: keefer
Completing Time: March,2019
Materials: Cement, stainless steel, Changhong Glass, Terrazzo, mirror, Wallpaper
本文来源谷德设计网